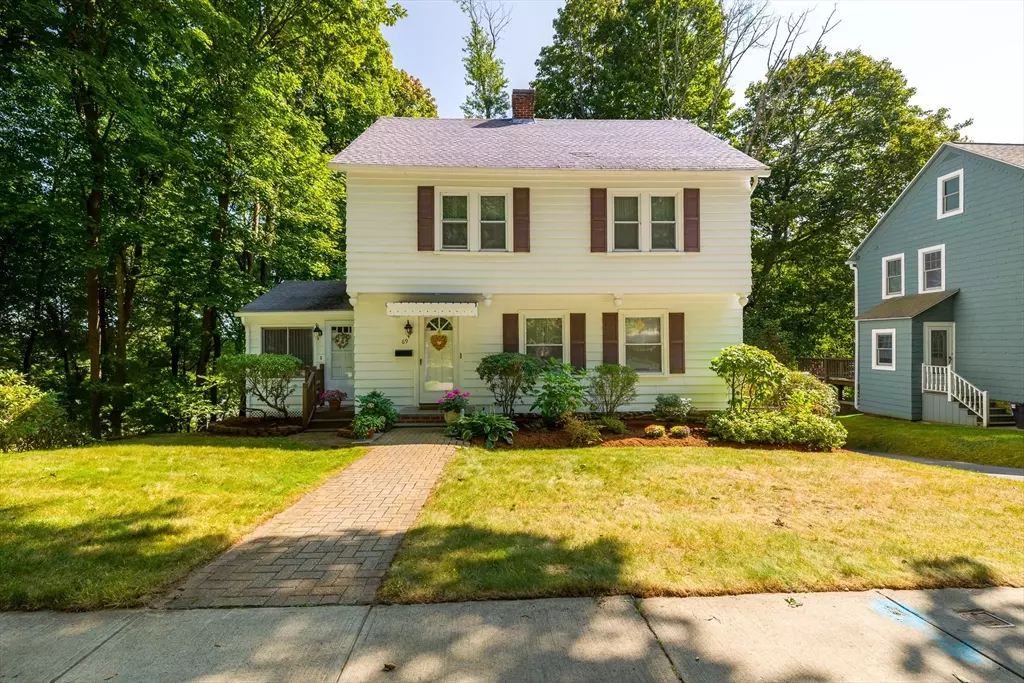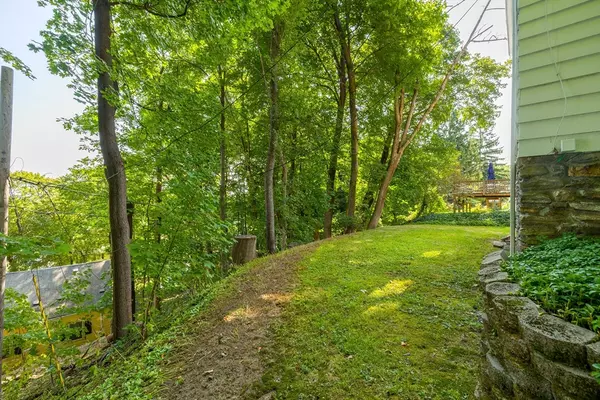$475,000
$469,000
1.3%For more information regarding the value of a property, please contact us for a free consultation.
69 Morningside Worcester, MA 01602
4 Beds
1.5 Baths
1,620 SqFt
Key Details
Sold Price $475,000
Property Type Single Family Home
Sub Type Single Family Residence
Listing Status Sold
Purchase Type For Sale
Square Footage 1,620 sqft
Price per Sqft $293
MLS Listing ID 73290458
Sold Date 10/30/24
Style Colonial
Bedrooms 4
Full Baths 1
Half Baths 1
HOA Y/N false
Year Built 1933
Annual Tax Amount $5,096
Tax Year 2024
Lot Size 9,583 Sqft
Acres 0.22
Property Description
Welcome to the Morning Sun on Morningside Rd! This meticulously maintained 4-bedroom, 1.5-bathroom home has been a cherished family residence for 49 years and is now ready for its next chapter. Offering over 1,600 sq. ft. of thoughtfully designed living space, this home features a well-insulated attic, providing excellent potential for expansion to accommodate a growing family. The second floor is home to the primary bedroom and three additional well-sized bedrooms, ensuring ample space for everyone. The kitchen opens seamlessly into the dining room, which flows effortlessly into the living room—creating an ideal setting for both family gatherings and entertaining. A versatile bonus room with a private entrance presents endless possibilities, whether you envision a home office, a family room, or a home business setup. Enjoy peaceful mornings and tranquil evenings in this charming home that perfectly blends timeless character with future possibilities. Don’t miss this rare opportunity
Location
State MA
County Worcester
Area Tatnuck
Zoning RS-7
Direction GPS is accurate
Rooms
Basement Full, Interior Entry, Unfinished
Primary Bedroom Level Second
Dining Room Flooring - Hardwood
Kitchen Flooring - Engineered Hardwood
Interior
Interior Features Bonus Room
Heating Steam, Natural Gas
Cooling Window Unit(s)
Flooring Tile, Carpet, Hardwood, Flooring - Wall to Wall Carpet
Fireplaces Number 1
Fireplaces Type Living Room
Appliance Gas Water Heater, Range, Dishwasher, Disposal, Refrigerator, Washer, Dryer
Laundry In Basement, Electric Dryer Hookup, Washer Hookup
Exterior
Exterior Feature Rain Gutters
Garage Spaces 1.0
Community Features Public Transportation, Shopping, Medical Facility, Laundromat, House of Worship
Utilities Available for Electric Range, for Electric Dryer, Washer Hookup
Waterfront false
Roof Type Shingle
Total Parking Spaces 4
Garage Yes
Building
Lot Description Gentle Sloping
Foundation Concrete Perimeter
Sewer Public Sewer
Water Public
Schools
Elementary Schools May St
Middle Schools Chandler
High Schools Doherty High
Others
Senior Community false
Read Less
Want to know what your home might be worth? Contact us for a FREE valuation!

Our team is ready to help you sell your home for the highest possible price ASAP
Bought with Mykayla Best • Lamacchia Realty, Inc.






