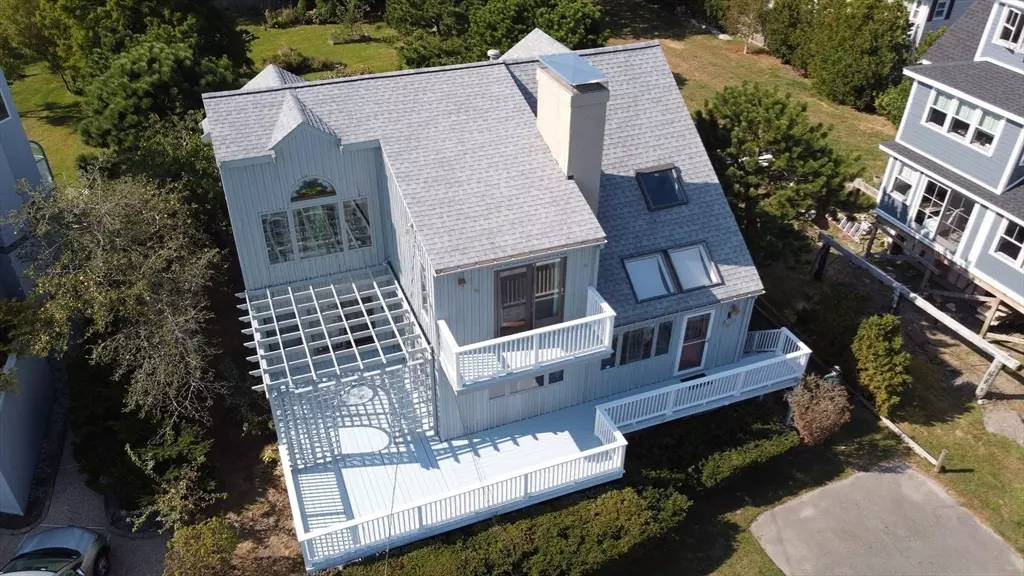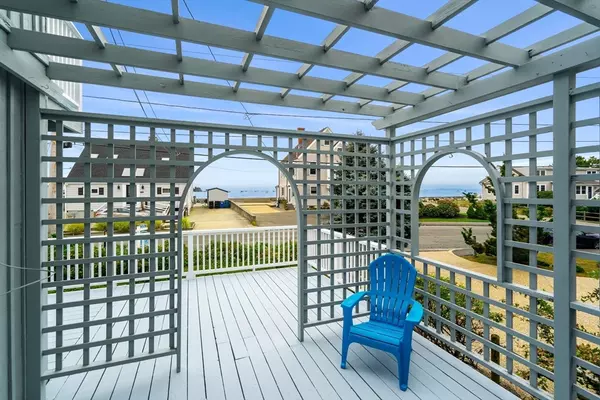$850,000
$895,000
5.0%For more information regarding the value of a property, please contact us for a free consultation.
72 Willow Rd. Nahant, MA 01908
3 Beds
2 Baths
1,968 SqFt
Key Details
Sold Price $850,000
Property Type Single Family Home
Sub Type Single Family Residence
Listing Status Sold
Purchase Type For Sale
Square Footage 1,968 sqft
Price per Sqft $431
MLS Listing ID 73244546
Sold Date 10/25/24
Style Contemporary
Bedrooms 3
Full Baths 2
HOA Y/N false
Year Built 1983
Annual Tax Amount $6,831
Tax Year 2024
Lot Size 0.290 Acres
Acres 0.29
Property Description
NEW PRICE + JUST RENOVATED! If you saw this before, you need to see it again! New hardwood floors were just installed, ALL rooms were newly painted, exterior of house painted, deck+ railings refinished, prof. landscaping, all with a NEW PRICE of $895,000!! This well-kept, 3BR,2BA home has ocean views from almost every room. Fireplaces on 1st+2nd flrs, skylights+ lots of sunlight thru-out. Sit on the the front porch facing the ocean or the private back deck overlooking the wonderful gardens with a large, level backyard to enjoy for all kinds of get togethers. Come see what beautiful, coastal beach living is like, surrounded by peaceful neighborhoods+ centrally located w/ easy access to public Tudor Beach - less than 200 yards away. Kelley Greens Golf Club - 500 yards away, plus: tennis, pickleball, basketball courts + playgrounds approx.1/2 mile away. Logan Int'l Airport? Only 12 miles away. It's like living in a vacation home year-round!
Location
State MA
County Essex
Zoning R2
Direction Nahant Rd. to Ocean Street to Willow Rd. (See Google Maps)
Rooms
Family Room Closet/Cabinets - Custom Built, Flooring - Stone/Ceramic Tile, Balcony / Deck, Exterior Access, Slider, Lighting - Overhead, Decorative Molding, Window Seat
Primary Bedroom Level Second
Dining Room Flooring - Hardwood, Open Floorplan, Lighting - Overhead
Kitchen Flooring - Hardwood, Pantry, Kitchen Island, Exterior Access, Open Floorplan, Gas Stove, Lighting - Overhead, Window Seat
Interior
Interior Features Ceiling Fan(s), Vaulted Ceiling(s), Entry Hall, Internet Available - Broadband
Heating Baseboard, Natural Gas, Fireplace(s)
Cooling Ductless
Flooring Wood, Tile, Carpet, Flooring - Hardwood
Fireplaces Number 2
Fireplaces Type Living Room, Bedroom
Appliance Range, Dishwasher, Disposal, Microwave, Refrigerator, Dryer
Laundry Flooring - Hardwood, Pantry, Main Level, Electric Dryer Hookup, Exterior Access, Washer Hookup, First Floor
Exterior
Exterior Feature Porch, Deck - Wood, Balcony, Storage, Professional Landscaping, Garden
Community Features Public Transportation, Shopping, Tennis Court(s), Park, Walk/Jog Trails, Golf, Medical Facility, Bike Path, Conservation Area, House of Worship, Marina, Public School
Waterfront Description Beach Front,Ocean,Direct Access,Walk to,0 to 1/10 Mile To Beach,Beach Ownership(Public)
View Y/N Yes
View Scenic View(s)
Roof Type Shingle
Total Parking Spaces 4
Garage No
Building
Lot Description Level
Foundation Other
Sewer Public Sewer
Water Public
Schools
Elementary Schools Johnson
Middle Schools Swampscott
High Schools Swampscott
Others
Senior Community false
Read Less
Want to know what your home might be worth? Contact us for a FREE valuation!

Our team is ready to help you sell your home for the highest possible price ASAP
Bought with Susan Doig • Charlesgate Realty Group, llc






