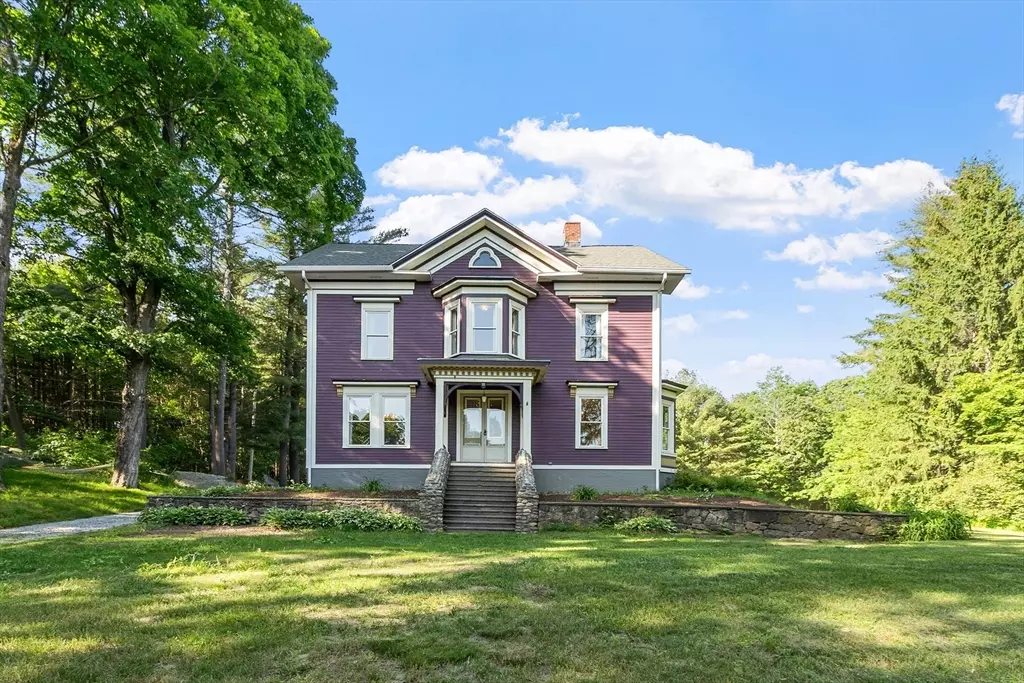$800,000
$799,000
0.1%For more information regarding the value of a property, please contact us for a free consultation.
581 Wattaquadock Hill Rd Bolton, MA 01740
4 Beds
2 Baths
2,699 SqFt
Key Details
Sold Price $800,000
Property Type Single Family Home
Sub Type Single Family Residence
Listing Status Sold
Purchase Type For Sale
Square Footage 2,699 sqft
Price per Sqft $296
MLS Listing ID 73250319
Sold Date 08/15/24
Style Victorian
Bedrooms 4
Full Baths 2
HOA Y/N false
Year Built 1880
Annual Tax Amount $9,447
Tax Year 2024
Lot Size 1.770 Acres
Acres 1.77
Property Description
Welcome to Bolton's only Farmhouse Victorian! Grandly perched atop a hill, this beautifully restored, maintained, & updated Victorian home offers a unique blend of historical charm & modern convenience. Enter into a grand foyer w/high 8 ft ceilings & handsome hardwood floors leading to a spacious living room w/original marble ornamental fireplace. The elegant dining room boasting a vintage chandelier flows into the gourmet cabinet packed kitchen equipped w/modern amenities & opens into the highlight of this Victorian gem; a bright & airy sunroom w/large windows flooding the room w/natural light. The 2nd level features 4 generous bedrooms & full bath while a spacious walk up attic provides potential for additional living space. Entertain w/ease this summer in the expansive private yard w/mature trees & flowering perennials. Enjoy updated plumbing, electrical, roof (2014),windows, appliances & convenient location near shopping, restaurants, farm stands, conservation trails,winery,& more!
Location
State MA
County Worcester
Zoning R1
Direction Route 117 to Wattaquadock
Rooms
Basement Full, Interior Entry, Bulkhead, Concrete, Unfinished
Primary Bedroom Level Second
Dining Room Flooring - Hardwood, Chair Rail, Lighting - Overhead
Kitchen Closet/Cabinets - Custom Built, Flooring - Stone/Ceramic Tile, Dining Area, Countertops - Stone/Granite/Solid, French Doors, Exterior Access, Stainless Steel Appliances
Interior
Interior Features Closet/Cabinets - Custom Built, High Speed Internet Hookup, Vaulted Ceiling(s), Home Office, Sun Room, Walk-up Attic, Internet Available - Broadband
Heating Steam, Oil
Cooling Window Unit(s)
Flooring Tile, Carpet, Hardwood, Flooring - Hardwood
Appliance Water Heater, Oven, Dishwasher, Trash Compactor, Range, Refrigerator, Washer, Dryer
Laundry Dryer Hookup - Electric, Washer Hookup, First Floor
Exterior
Exterior Feature Porch, Patio, Storage, Fruit Trees, Garden, Horses Permitted, Stone Wall
Community Features Shopping, Tennis Court(s), Park, Walk/Jog Trails, Stable(s), Golf, Medical Facility, Conservation Area, Highway Access, House of Worship, Public School
Utilities Available for Electric Range
Roof Type Shingle
Total Parking Spaces 6
Garage No
Building
Lot Description Wooded
Foundation Stone
Sewer Private Sewer
Water Private
Schools
Elementary Schools Florence Sawyer
High Schools Nashoba
Others
Senior Community false
Acceptable Financing Contract
Listing Terms Contract
Read Less
Want to know what your home might be worth? Contact us for a FREE valuation!

Our team is ready to help you sell your home for the highest possible price ASAP
Bought with Kotlarz Group • Keller Williams Realty Boston Northwest






