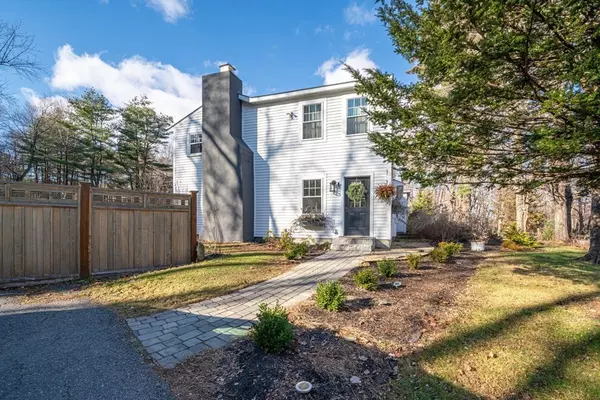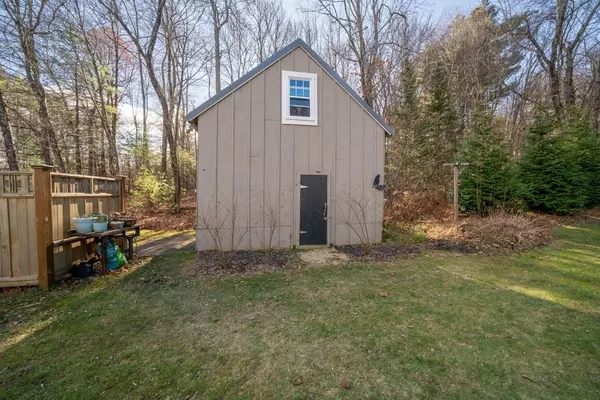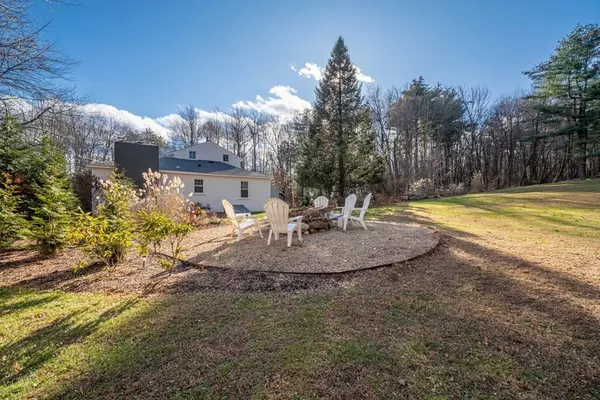$800,000
$775,000
3.2%For more information regarding the value of a property, please contact us for a free consultation.
272 Harvard Rd Bolton, MA 01740
4 Beds
2 Baths
2,620 SqFt
Key Details
Sold Price $800,000
Property Type Single Family Home
Sub Type Single Family Residence
Listing Status Sold
Purchase Type For Sale
Square Footage 2,620 sqft
Price per Sqft $305
MLS Listing ID 73183850
Sold Date 03/12/24
Style Colonial
Bedrooms 4
Full Baths 2
HOA Y/N false
Year Built 1900
Annual Tax Amount $11,006
Tax Year 2023
Lot Size 2.070 Acres
Acres 2.07
Property Description
Tastefully updated colonial, located on one of Bolton’s most scenic roads and minutes to town center, both schools and 495. Sitting on a sprawling 2 acres and surrounded by professionally landscaped gardens. It is truly an outdoor oasis with freshly paved basketball court, fire pit, new decks and above ground pool. There are also two out buildings, including an updated barn, that provide for extra storage. The property features wood floors and recessed lighting throughout most of the home. The kitchen has granite counters, stainless appliances and a large pantry. There is a first floor master with walk in closet and attached full bath. Two spacious living areas each with their own fireplace. The upstairs provides 4 more bedrooms and another full bath. A number of recent updates throughout including a two story addition, new windows, roof, exterior/interior paint, and whole house water filtration system. Too many to list, please see attachment. Nothing to do but move in.
Location
State MA
County Worcester
Zoning R1
Direction 117/Main St. to Harvard Rd.
Rooms
Family Room Flooring - Wood, Window(s) - Bay/Bow/Box, Recessed Lighting
Basement Partial, Crawl Space, Bulkhead, Sump Pump, Concrete
Primary Bedroom Level Main, First
Dining Room Wood / Coal / Pellet Stove, Beamed Ceilings, Flooring - Wood, Open Floorplan, Recessed Lighting
Kitchen Flooring - Vinyl, Pantry, Countertops - Stone/Granite/Solid, Kitchen Island, Open Floorplan, Recessed Lighting, Remodeled, Stainless Steel Appliances, Lighting - Overhead
Interior
Interior Features Lighting - Overhead, Recessed Lighting, Closet, Mud Room, Home Office, Foyer
Heating Baseboard, Electric Baseboard, Oil, Wood Stove
Cooling Window Unit(s)
Flooring Wood, Carpet, Laminate, Pine, Concrete, Flooring - Wood, Flooring - Vinyl
Fireplaces Number 2
Fireplaces Type Family Room, Living Room
Appliance Water Heater, Tankless Water Heater, Range, Dishwasher, Microwave, Refrigerator, Water Treatment, Plumbed For Ice Maker
Laundry Flooring - Stone/Ceramic Tile, Electric Dryer Hookup, First Floor
Exterior
Exterior Feature Deck - Wood, Pool - Above Ground, Storage, Professional Landscaping, Fenced Yard, Garden
Fence Fenced
Pool Above Ground
Community Features Park, Walk/Jog Trails, Golf, Conservation Area, Highway Access, House of Worship, Public School
Utilities Available for Electric Range, for Electric Oven, for Electric Dryer, Icemaker Connection
Roof Type Shingle,Metal
Total Parking Spaces 6
Garage No
Private Pool true
Building
Lot Description Wooded, Cleared, Gentle Sloping
Foundation Stone, Brick/Mortar, Slab
Sewer Inspection Required for Sale, Private Sewer
Water Private
Schools
Elementary Schools Florence Sawyer
Middle Schools Florence Sawyer
High Schools Nashoba
Others
Senior Community false
Read Less
Want to know what your home might be worth? Contact us for a FREE valuation!

Our team is ready to help you sell your home for the highest possible price ASAP
Bought with Michelle Szmyt • Jason Mitchell Group






