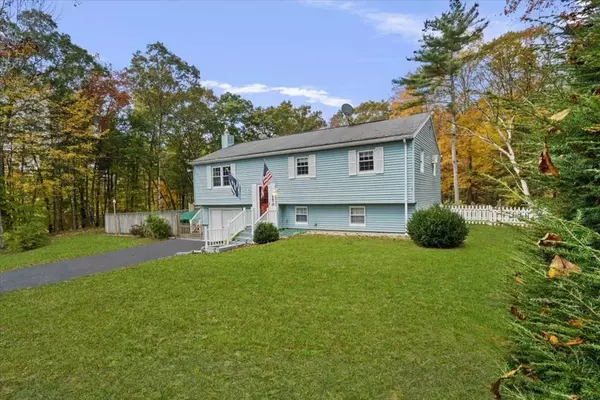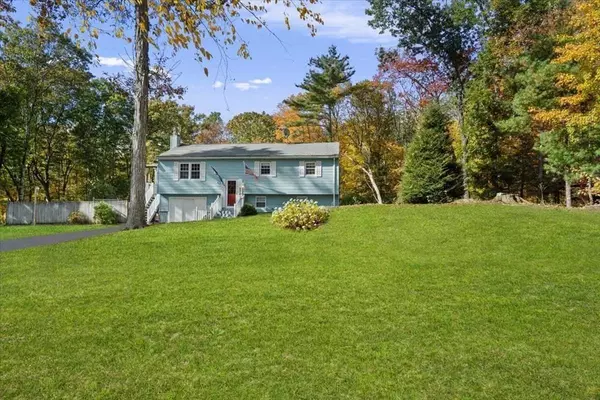$470,000
$464,315
1.2%For more information regarding the value of a property, please contact us for a free consultation.
170 Shepard Rd Sturbridge, MA 01566
3 Beds
3 Baths
2,332 SqFt
Key Details
Sold Price $470,000
Property Type Single Family Home
Sub Type Single Family Residence
Listing Status Sold
Purchase Type For Sale
Square Footage 2,332 sqft
Price per Sqft $201
MLS Listing ID 73181122
Sold Date 02/20/24
Style Raised Ranch
Bedrooms 3
Full Baths 3
HOA Y/N false
Year Built 1972
Annual Tax Amount $4,966
Tax Year 2023
Lot Size 0.500 Acres
Acres 0.5
Property Description
Motivated sellers! BRAND NEW SEPTIC in the works! Here is your dream come true! This charming, well-loved & maintained beauty is located near Westville Recreation Area, locally known for fishing, trails & more! This fantastic home is just minutes to RT 84 & the Mass Pike as well as Harrington Memorial Hospital, Old Sturbridge Village & some exceptional local restaurants! Some WOW's in this gem are- fully finished basement, 3 full baths, 2 enclosed porches, new above ground pool, a huge deck & pool house/shed & a fenced in yard! This special home has been exceptionally planned for entertaining your guests! The main flr offers 3 bedrooms, eat in kitchen w/ stainless appliances, fireplaced living room, full bath & the primary bedroom has its own sitting area w/ a huge closet & full bath with one of the coolest showers I have seen! The basement has its own entrance & has been fully finished w/ a full bath, bonus rm with closet, kitchen set up, huge fam room and a propane stove.
Location
State MA
County Worcester
Zoning SR
Direction GPS
Rooms
Basement Finished, Interior Entry
Primary Bedroom Level First
Interior
Interior Features Bonus Room
Heating Electric, Propane
Cooling Wall Unit(s)
Fireplaces Number 1
Appliance Range, Dishwasher, Microwave, Refrigerator, Washer, Dryer
Laundry In Basement
Exterior
Exterior Feature Porch, Porch - Enclosed, Deck, Covered Patio/Deck, Pool - Above Ground, Storage, Fenced Yard
Fence Fenced/Enclosed, Fenced
Pool Above Ground
Community Features Shopping, Park, Walk/Jog Trails, Golf, Medical Facility, Bike Path, Highway Access, House of Worship, Public School
Waterfront false
Roof Type Shingle
Total Parking Spaces 8
Garage No
Private Pool true
Building
Lot Description Cleared
Foundation Concrete Perimeter
Sewer Private Sewer
Water Private
Schools
Elementary Schools Burgess
Middle Schools Tantasqua Jr
High Schools Tantasqua Sr
Others
Senior Community false
Read Less
Want to know what your home might be worth? Contact us for a FREE valuation!

Our team is ready to help you sell your home for the highest possible price ASAP
Bought with Monique Frigon • RE/MAX Generations






