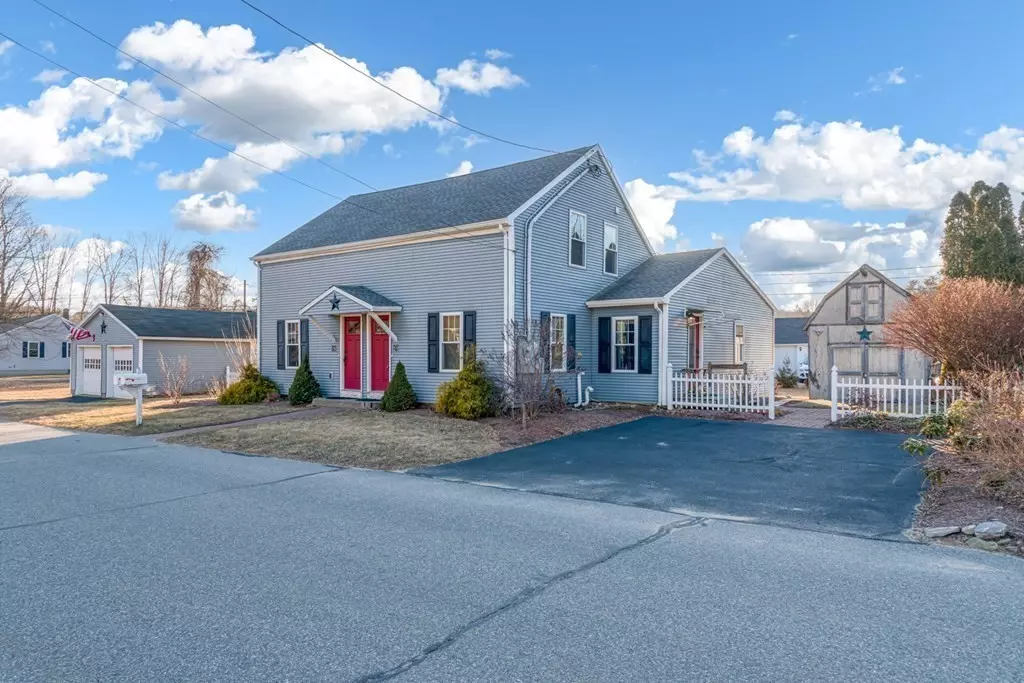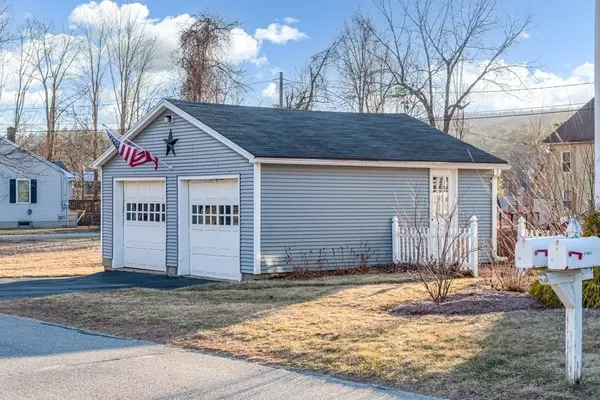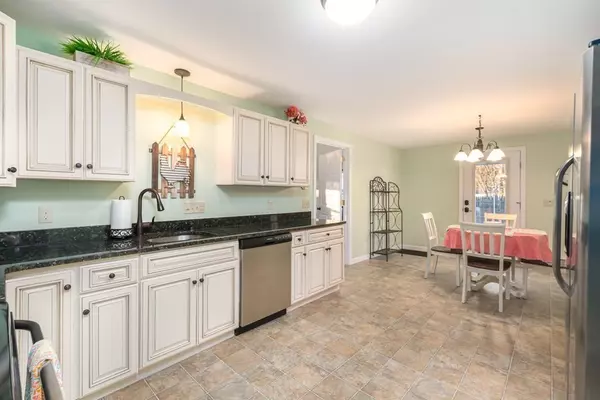$515,000
$500,000
3.0%For more information regarding the value of a property, please contact us for a free consultation.
19-21 Snell St Sturbridge, MA 01518
4 Beds
2.5 Baths
2,108 SqFt
Key Details
Sold Price $515,000
Property Type Multi-Family
Sub Type Duplex
Listing Status Sold
Purchase Type For Sale
Square Footage 2,108 sqft
Price per Sqft $244
MLS Listing ID 73085886
Sold Date 07/19/23
Bedrooms 4
Full Baths 2
Half Baths 1
Year Built 1850
Annual Tax Amount $5,284
Tax Year 2023
Lot Size 0.260 Acres
Acres 0.26
Property Description
SO MANY POSSIBILITIES! This rebuilt home has 2 units. The left side has 3 Bedroom 1.5 bath and the right side has 1 bedroom 1 bath. They have been completely remodeled and are move-in ready! $$ Great Opportunity for an in-law, rental or Air B&B. $$ Each side has its own laundry hookups. Solar is Owned with battery backup, huge savings with todays electric costs! 2 driveways, 2 storage sheds, 2 Car Garage. Nice flat lot. Walking distance to local coffee shops and shopping. Located in Tantasqua school district. **Offers due Tuesday 8PM - response time Wed by 3PM**
Location
State MA
County Worcester
Zoning R
Direction Route 20 to Snell (behind Yankee Candle)
Rooms
Basement Full, Interior Entry, Bulkhead, Dirt Floor
Interior
Interior Features Unit 1(Ceiling Fans, Cathedral/Vaulted Ceilings, Bathroom With Tub & Shower), Unit 2(Ceiling Fans, Cathedral/Vaulted Ceilings, Bathroom with Shower Stall), Unit 1 Rooms(Living Room, Dining Room, Kitchen, Family Room), Unit 2 Rooms(Living Room, Dining Room, Kitchen)
Heating Unit 1(Propane), Unit 2(Propane)
Cooling Unit 1(None), Unit 2(None)
Flooring Wood, Vinyl, Carpet, Unit 1(undefined), Unit 2(Wood Flooring, Wall to Wall Carpet)
Appliance Unit 1(Range, Dishwasher, Refrigerator, Washer, Dryer), Unit 2(Range, Dishwasher, Refrigerator, Washer / Dryer Combo), Oil Water Heater, Utility Connections for Electric Range
Laundry Unit 1 Laundry Room, Unit 2 Laundry Room
Exterior
Exterior Feature Storage
Garage Spaces 2.0
Community Features Shopping, Tennis Court(s), Walk/Jog Trails, Bike Path, Conservation Area, Highway Access, House of Worship, Private School, Public School
Utilities Available for Electric Range
Roof Type Shingle
Total Parking Spaces 4
Garage Yes
Building
Lot Description Level
Story 3
Foundation Stone
Sewer Public Sewer
Water Public
Schools
Elementary Schools Burgess
Middle Schools Tantasqua
High Schools Tantasqua
Others
Senior Community false
Acceptable Financing Estate Sale
Listing Terms Estate Sale
Read Less
Want to know what your home might be worth? Contact us for a FREE valuation!

Our team is ready to help you sell your home for the highest possible price ASAP
Bought with Nancy Viveiros • eXp Realty






