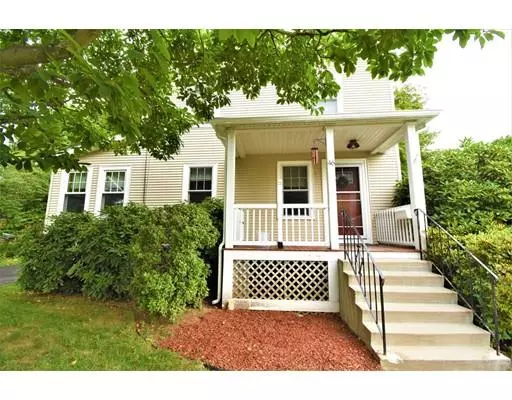$620,000
$629,900
1.6%For more information regarding the value of a property, please contact us for a free consultation.
46 Galen Street Waltham, MA 02453
3 Beds
1.5 Baths
1,296 SqFt
Key Details
Sold Price $620,000
Property Type Single Family Home
Sub Type Single Family Residence
Listing Status Sold
Purchase Type For Sale
Square Footage 1,296 sqft
Price per Sqft $478
Subdivision Highlands
MLS Listing ID 72549863
Sold Date 09/30/19
Style Colonial
Bedrooms 3
Full Baths 1
Half Baths 1
HOA Y/N false
Year Built 1920
Annual Tax Amount $5,615
Tax Year 2019
Lot Size 4,356 Sqft
Acres 0.1
Property Description
****OPEN HOUSE CANCELED 9-1-19*** SELLER ACCEPTED AN OFFER **** SPECTACULAR BEST DESCRIBES THIS RENOVATED COLONIAL HOME located in the beautiful Highlands Neighborhood of Waltham! This property features three spacious bedrooms, two gorgeous bathrooms, high ceilings, stunning remodeled sun room and a one car garage. This home also had many recent updates including new Anderson A200 windows, newer roof and new gutters, recently updated heating system, central A/C, NEST thermostats and new NEST hardwired smokes/CO detectors, brand new sewer line and a freshly paved driveway! Furthermore, it has newer kitchen appliances with five burner gas stove, newer refrigerator and microwave. MassSave insulation installed in 2011, new front and back doors, new stainless steel chimney liner and so much more!! (Please ask agent for a complete list of updates) Don't miss out on this truly amazing home!
Location
State MA
County Middlesex
Area Prospectville
Zoning RES
Direction Use GPS
Rooms
Basement Full, Interior Entry, Sump Pump, Concrete, Unfinished
Primary Bedroom Level Second
Dining Room Flooring - Hardwood
Kitchen Flooring - Stone/Ceramic Tile, Stainless Steel Appliances
Interior
Interior Features Sun Room
Heating Steam, Oil
Cooling Central Air
Flooring Tile, Hardwood, Flooring - Hardwood
Fireplaces Number 1
Fireplaces Type Living Room
Appliance Range, Dishwasher, Disposal, Microwave, Refrigerator, Oil Water Heater, Utility Connections for Gas Range, Utility Connections for Electric Dryer
Laundry In Basement, Washer Hookup
Exterior
Exterior Feature Rain Gutters
Garage Spaces 1.0
Community Features Public Transportation, Shopping, Park, Walk/Jog Trails, Laundromat, Bike Path, Conservation Area, Highway Access, Public School, University
Utilities Available for Gas Range, for Electric Dryer, Washer Hookup
Roof Type Shingle, Asphalt/Composition Shingles
Total Parking Spaces 4
Garage Yes
Building
Foundation Stone
Sewer Public Sewer
Water Public
Schools
Elementary Schools Plympton
Middle Schools Kennedy
High Schools Waltham High
Others
Senior Community false
Read Less
Want to know what your home might be worth? Contact us for a FREE valuation!

Our team is ready to help you sell your home for the highest possible price ASAP
Bought with Mike Hughes Team • Hughes Residential






