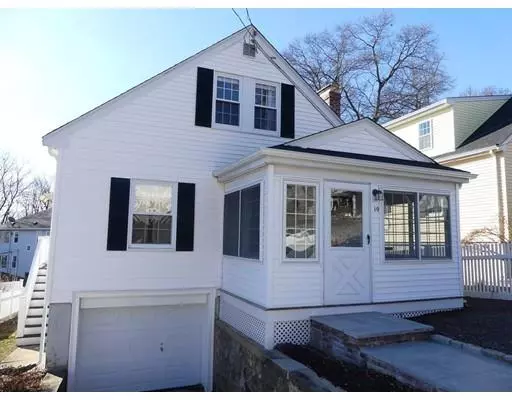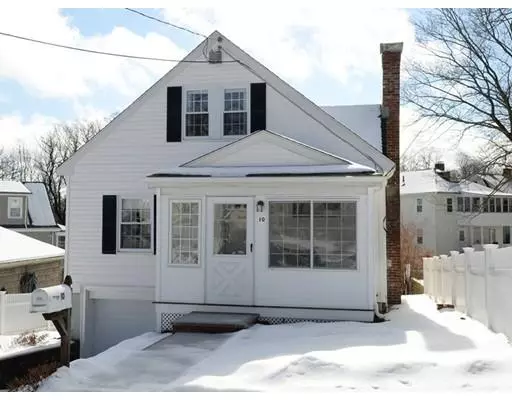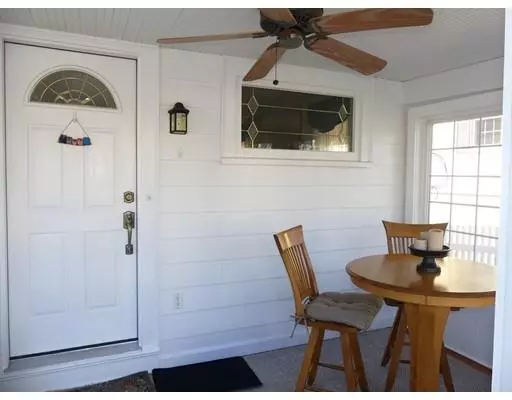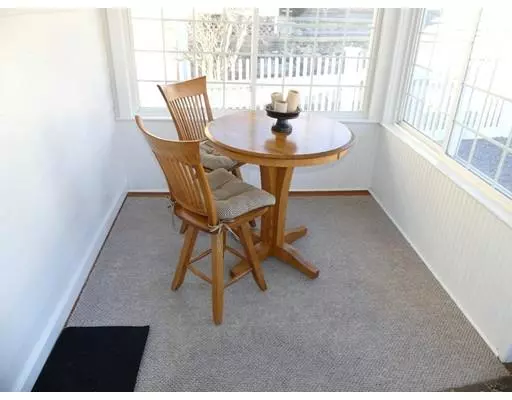$585,000
$539,900
8.4%For more information regarding the value of a property, please contact us for a free consultation.
10 Oak Hill Road Waltham, MA 02451
3 Beds
1 Bath
1,152 SqFt
Key Details
Sold Price $585,000
Property Type Single Family Home
Sub Type Single Family Residence
Listing Status Sold
Purchase Type For Sale
Square Footage 1,152 sqft
Price per Sqft $507
Subdivision Highlands
MLS Listing ID 72459431
Sold Date 04/18/19
Style Cape
Bedrooms 3
Full Baths 1
Year Built 1943
Annual Tax Amount $4,850
Tax Year 2019
Lot Size 4,356 Sqft
Acres 0.1
Property Description
Super opportunity on desirable Highlands cul-de-sac! This beautifully updated character filled home is in pristine condition. Some of it's most notable features include hardwood floors upstairs and downstairs, inviting fireplace and mantle, fabulous high quality cherry cabinetry, natural gas cooking, granite kitchen, crown moldings, along with updated tiled bathroom, newer architectural roofing, energy efficient windows. New Burnham boiler and hot water tank, plus walkout basement all on a quiet cul-de-sac. A fenced yard, irrigation system and maintenance free siding provide additional comfort and convenience. Enclosed sun porch provides nice living space! All this just minutes from 128/95, public transportation and vibrant downtown with broad array of restaurants and boutiques.
Location
State MA
County Middlesex
Zoning 1
Direction Elson>Irving>Oak Hill
Rooms
Basement Full, Walk-Out Access, Interior Entry, Concrete
Primary Bedroom Level First
Dining Room Flooring - Hardwood, Crown Molding
Kitchen Flooring - Hardwood, Countertops - Stone/Granite/Solid, Cabinets - Upgraded, Exterior Access, Recessed Lighting, Remodeled, Gas Stove
Interior
Interior Features Internet Available - Broadband
Heating Hot Water, Natural Gas
Cooling Window Unit(s)
Flooring Tile, Carpet, Hardwood
Fireplaces Number 1
Fireplaces Type Living Room
Appliance Range, Dishwasher, Disposal, Microwave, Washer, Dryer, Range Hood, Gas Water Heater, Tank Water Heater, Utility Connections for Gas Range, Utility Connections for Gas Dryer
Laundry Gas Dryer Hookup, Exterior Access, Washer Hookup, In Basement
Exterior
Exterior Feature Rain Gutters, Professional Landscaping, Sprinkler System, Garden, Stone Wall
Garage Spaces 1.0
Fence Fenced/Enclosed, Fenced
Community Features Public Transportation, Shopping, Walk/Jog Trails, Highway Access, Public School, T-Station, University
Utilities Available for Gas Range, for Gas Dryer, Washer Hookup
Roof Type Shingle
Total Parking Spaces 2
Garage Yes
Building
Lot Description Gentle Sloping
Foundation Block
Sewer Public Sewer
Water Public
Read Less
Want to know what your home might be worth? Contact us for a FREE valuation!

Our team is ready to help you sell your home for the highest possible price ASAP
Bought with Branch Out Residential Team • Branch Out Realty






