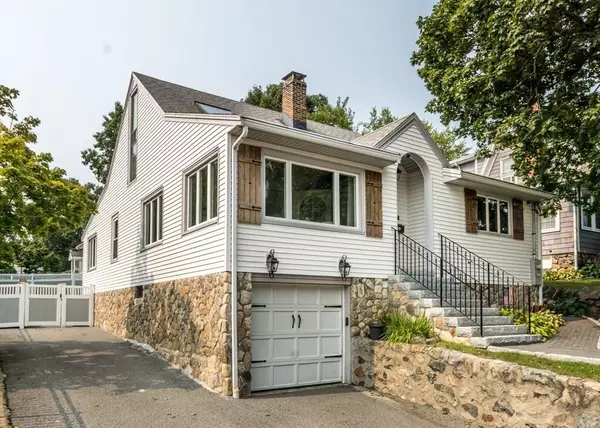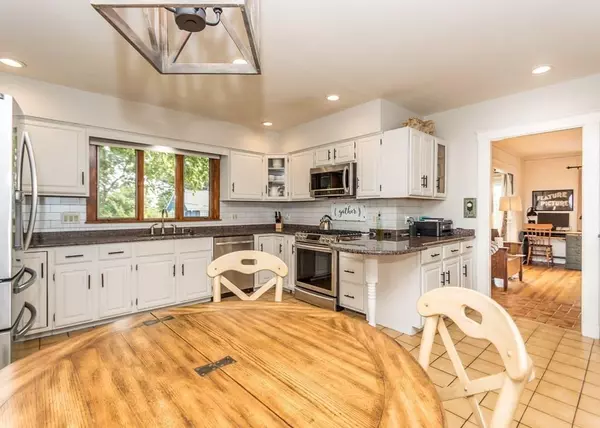$700,000
$679,900
3.0%For more information regarding the value of a property, please contact us for a free consultation.
54 Prentice Street Waltham, MA 02451
3 Beds
2 Baths
2,200 SqFt
Key Details
Sold Price $700,000
Property Type Single Family Home
Sub Type Single Family Residence
Listing Status Sold
Purchase Type For Sale
Square Footage 2,200 sqft
Price per Sqft $318
Subdivision Highlands
MLS Listing ID 72727877
Sold Date 11/02/20
Style Cape, Bungalow
Bedrooms 3
Full Baths 2
Year Built 1920
Annual Tax Amount $3,645
Tax Year 2020
Lot Size 5,662 Sqft
Acres 0.13
Property Description
HIGHLY DESIRABLE HIGHLANDS LOCALE NEAR PROSPECT HILL PARK! RARE FIND! IMMACULATE BEST DESCRIBES THIS PICTURE PERFECT HOME featuring large eat-in-kitchen w/granite counter tops and stainless appliances, sundrenched south facing living room w/masonry fireplace and picture window, relaxing den/sunroom, spacious first floor bedroom, finished lower level play/family room, hardwood flooring, central air, natural gas heating and hot water, awesome rear paver patio w/new pergola, newly fenced yard, huge 2-3 car deep direct entry garage w/auto opener, irrigation and much more! Walk to Prospect Hill Park, shops and public transportation! Very quick access to Rte 128, Rte 2 and Mass Pike!
Location
State MA
County Middlesex
Zoning RES
Direction PRENTICE STREET
Rooms
Family Room Flooring - Wall to Wall Carpet
Basement Full, Partially Finished, Interior Entry, Garage Access
Primary Bedroom Level Second
Kitchen Flooring - Stone/Ceramic Tile, Countertops - Stone/Granite/Solid, Recessed Lighting, Stainless Steel Appliances
Interior
Interior Features Sun Room
Heating Natural Gas
Cooling Central Air
Flooring Tile, Hardwood, Flooring - Hardwood
Fireplaces Number 1
Fireplaces Type Living Room
Appliance Range, Dishwasher, Disposal, Microwave, Refrigerator, Gas Water Heater
Laundry In Basement
Exterior
Exterior Feature Rain Gutters, Professional Landscaping, Sprinkler System, Stone Wall
Garage Spaces 1.0
Fence Fenced
Community Features Public Transportation, Shopping, Park, Medical Facility, Conservation Area, Highway Access, House of Worship, Private School, Public School, University
Roof Type Shingle
Total Parking Spaces 4
Garage Yes
Building
Lot Description Corner Lot
Foundation Stone
Sewer Public Sewer
Water Public
Schools
Elementary Schools Plympton
Middle Schools Kennedy Middle
High Schools Waltham High
Read Less
Want to know what your home might be worth? Contact us for a FREE valuation!

Our team is ready to help you sell your home for the highest possible price ASAP
Bought with Timothy Roche • RE/MAX On the Charles






