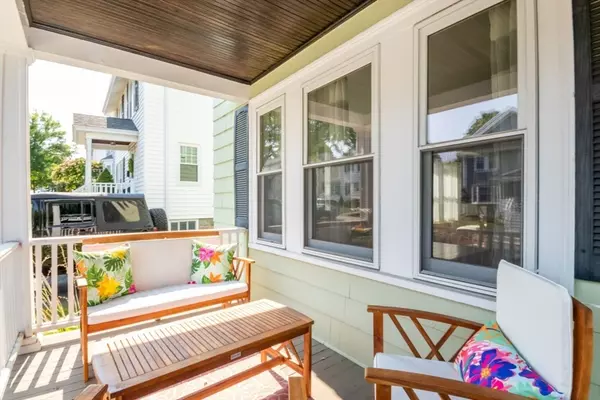$875,000
$849,900
3.0%For more information regarding the value of a property, please contact us for a free consultation.
44 Avalon Rd Boston, MA 02132
3 Beds
2 Baths
1,347 SqFt
Key Details
Sold Price $875,000
Property Type Single Family Home
Sub Type Single Family Residence
Listing Status Sold
Purchase Type For Sale
Square Footage 1,347 sqft
Price per Sqft $649
MLS Listing ID 73290867
Sold Date 11/15/24
Style Colonial
Bedrooms 3
Full Baths 2
HOA Y/N false
Year Built 1936
Annual Tax Amount $8,398
Tax Year 2024
Lot Size 4,356 Sqft
Acres 0.1
Property Description
Welcome to 44 AVALON ROAD, West Roxbury! This spacious 6-room, 3-bedroom, 2-bath home is situated in an extremely desirable West Roxbury neighborhood. This classic side entrance colonial’s first floor features a fireplaced living room, dining room, full bath, and stunning new kitchen with shaker cabinets, quartz counters, tiled backsplash, stainless steel appliances, hardwood floors, and a large pantry. The second floor has 3 generous-sized bedrooms, a second full bath, and hardwood floors. The freshly landscaped outside is fenced-in, welcoming farmer's porch, and a detached 1-car garage. This move-in ready home has central air, newer systems / hot water tank, and many updates inside and out. Conveniently located to West Roxbury’s vibrant Centre St., Legacy Place, commuter train or bus to Boston and all major routes/highways. Showings to start at this weekend’s open house Friday from 4 – 5 and Sat / Sun 11:30 – 1.
Location
State MA
County Suffolk
Area West Roxbury
Zoning R1
Direction Weld Street to Avalon Road
Rooms
Basement Full, Walk-Out Access, Interior Entry, Sump Pump
Primary Bedroom Level Second
Dining Room Flooring - Hardwood
Kitchen Bathroom - Full, Flooring - Hardwood, Pantry, Countertops - Stone/Granite/Solid
Interior
Heating Baseboard, Oil
Cooling Central Air
Flooring Tile, Hardwood
Fireplaces Number 1
Fireplaces Type Living Room
Appliance Gas Water Heater, Range, Dishwasher, Disposal, Refrigerator
Laundry In Basement
Exterior
Exterior Feature Porch, Fenced Yard
Garage Spaces 1.0
Fence Fenced
Community Features Public Transportation, Shopping, Park, Walk/Jog Trails
Waterfront false
Roof Type Shingle
Total Parking Spaces 3
Garage Yes
Building
Foundation Stone
Sewer Public Sewer
Water Public
Others
Senior Community false
Read Less
Want to know what your home might be worth? Contact us for a FREE valuation!

Our team is ready to help you sell your home for the highest possible price ASAP
Bought with Richard Carlo • Conway - West Roxbury






