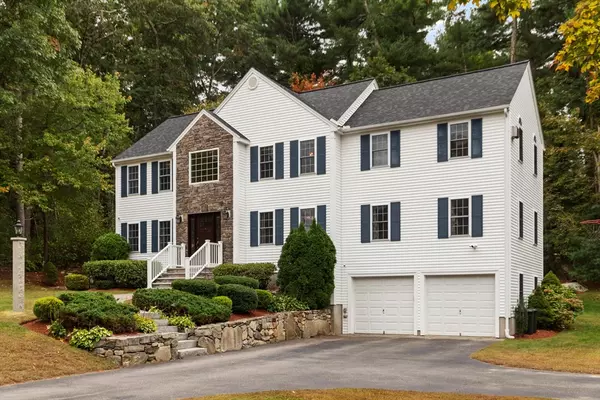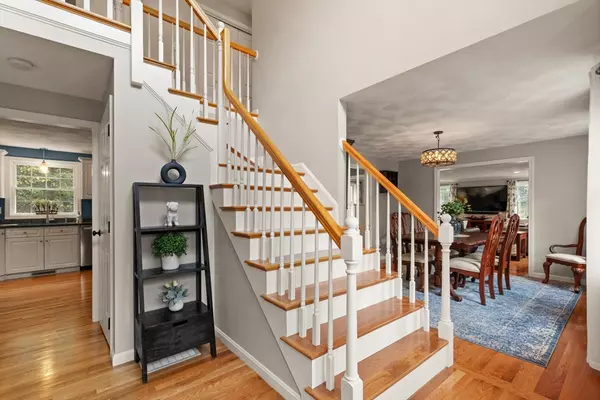$985,000
$959,900
2.6%For more information regarding the value of a property, please contact us for a free consultation.
1 Trailside Drive Chelmsford, MA 01824
4 Beds
2.5 Baths
3,111 SqFt
Key Details
Sold Price $985,000
Property Type Single Family Home
Sub Type Single Family Residence
Listing Status Sold
Purchase Type For Sale
Square Footage 3,111 sqft
Price per Sqft $316
MLS Listing ID 73295350
Sold Date 11/07/24
Style Colonial
Bedrooms 4
Full Baths 2
Half Baths 1
HOA Fees $8/ann
HOA Y/N true
Year Built 1996
Annual Tax Amount $10,745
Tax Year 2024
Lot Size 0.610 Acres
Acres 0.61
Property Description
Stunning contemporary colonial in cul-de-sac neighborhood in convenient South Chelmsford commuter location, bordering Carlisle line. Prepare to be IMPRESSED starting from tremendous curb appeal with attractive stone facade, granite hardscape and mature, well kept landscape. Dramatic two story foyer welcomes, flanked by dedicated home office and gracious dining room. Follow to kitchen with white cabinetry, S/S appliances and granite counters open to spacious family room. DREAM pantry with coffee bar off kitchen. Entertaining flow continues with access to screened in porch with cathedral ceiling overlooking private, serene backyard and patio. Upstairs are four spacious bedrooms, the primary a luxurious retreat with ensuite bath, walk in closets and cathedral ceiling featuring a gas fireplace. Convenient laundry location on this second floor. Newer roof, hardwood floors and tankless hot water. IMMACULATE, meticulously maintained. . . . . . This is the ONE you've been waiting for!
Location
State MA
County Middlesex
Zoning RB
Direction Concord Rd to Trailside Dr
Rooms
Family Room Flooring - Hardwood, Open Floorplan
Basement Full, Finished, Interior Entry, Garage Access
Primary Bedroom Level Second
Dining Room Flooring - Hardwood, Open Floorplan
Kitchen Flooring - Hardwood, Dining Area, Pantry, Countertops - Stone/Granite/Solid, Exterior Access, Open Floorplan, Slider, Stainless Steel Appliances, Gas Stove, Peninsula
Interior
Interior Features Office, Play Room
Heating Forced Air, Natural Gas
Cooling Central Air
Flooring Tile, Carpet, Hardwood, Flooring - Hardwood, Flooring - Wall to Wall Carpet
Fireplaces Number 2
Fireplaces Type Family Room, Master Bedroom
Appliance Tankless Water Heater, Range, Dishwasher, Microwave, Refrigerator, Washer, Dryer
Laundry Second Floor
Exterior
Exterior Feature Porch - Screened, Patio, Storage, Professional Landscaping, Sprinkler System
Garage Spaces 2.0
Community Features Shopping, Walk/Jog Trails, Golf, Laundromat, Bike Path, Conservation Area, Highway Access, House of Worship, Public School
Waterfront false
Roof Type Shingle
Total Parking Spaces 4
Garage Yes
Building
Foundation Concrete Perimeter
Sewer Public Sewer
Water Public
Schools
Elementary Schools South Row
Middle Schools Parker
High Schools Chelmsford High
Others
Senior Community false
Read Less
Want to know what your home might be worth? Contact us for a FREE valuation!

Our team is ready to help you sell your home for the highest possible price ASAP
Bought with Swapna Singh • Keller Williams Realty Boston Northwest






