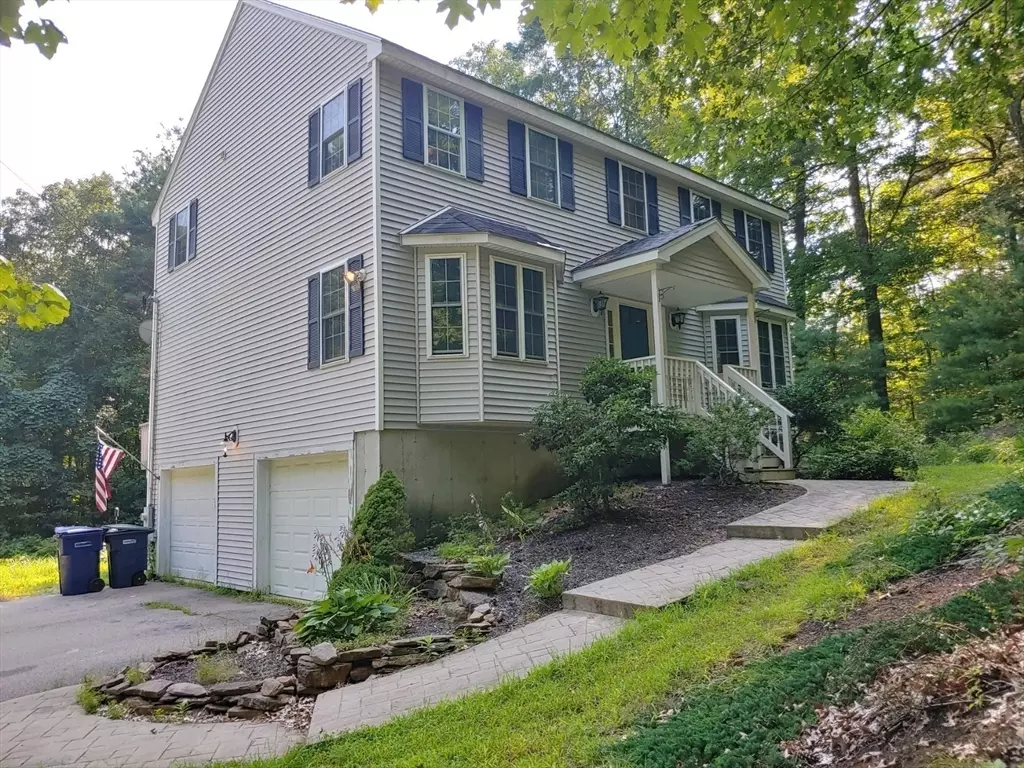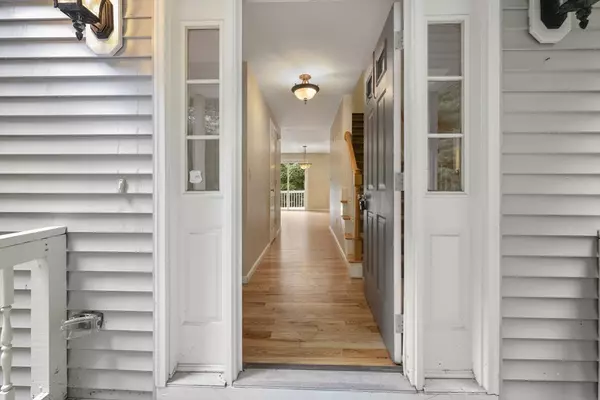$485,000
$509,900
4.9%For more information regarding the value of a property, please contact us for a free consultation.
21 Vinton Rd Sturbridge, MA 01566
3 Beds
2.5 Baths
2,070 SqFt
Key Details
Sold Price $485,000
Property Type Single Family Home
Sub Type Single Family Residence
Listing Status Sold
Purchase Type For Sale
Square Footage 2,070 sqft
Price per Sqft $234
MLS Listing ID 73272632
Sold Date 11/06/24
Style Colonial
Bedrooms 3
Full Baths 2
Half Baths 1
HOA Y/N false
Year Built 2002
Annual Tax Amount $7,081
Tax Year 2024
Lot Size 2.470 Acres
Acres 2.47
Property Description
OPEN HOUSE SUNDAY, OCT. 6TH! New Price! Discover this inviting three-bedroom, two-and-a-half-bath Colonial home that offers a blend of comfort and modern amenities. The first floor features an open floor plan, ideal for both everyday living and entertaining. Enjoy newly refinished hardwood floors, fresh carpet, and some freshly painted rooms. Recent updates include new central air system units and septic system, ensuring peace of mind and efficiency. This home is also generator-ready, adding an extra layer of convenience. Located on 2.47 acres of wooded land, you'll experience privacy and tranquility while being just minutes away from major commuting routes: I-84, I-90, and Route 20. With a commute of only 30 minutes to Worcester, MA, and Hartford, CT, and approximately an hour to Boston, MA, this property offers the perfect balance of seclusion and accessibility. Don’t miss the chance to make this home your own! Want to be in for this holiday season? A quick close is possible!
Location
State MA
County Worcester
Zoning Residentia
Direction Haynes Rd (aka Route 15) to Leadmine Rd to Vinton Rd
Rooms
Basement Full, Partially Finished, Walk-Out Access, Garage Access, Concrete
Primary Bedroom Level Second
Interior
Heating Forced Air, Oil
Cooling Central Air
Flooring Tile, Carpet, Hardwood
Fireplaces Number 1
Appliance Water Heater, Range, Dishwasher, Microwave, Refrigerator, Washer, Dryer, Water Treatment, Water Softener, Plumbed For Ice Maker
Laundry Second Floor, Electric Dryer Hookup, Washer Hookup
Exterior
Exterior Feature Porch, Deck, Patio, Rain Gutters, Hot Tub/Spa, Storage, Screens
Garage Spaces 2.0
Community Features Shopping, Walk/Jog Trails, Golf, Medical Facility, Conservation Area, Highway Access, Public School
Utilities Available for Electric Range, for Electric Dryer, Washer Hookup, Icemaker Connection, Generator Connection
Waterfront false
Roof Type Shingle
Total Parking Spaces 2
Garage Yes
Building
Lot Description Wooded, Gentle Sloping
Foundation Concrete Perimeter
Sewer Inspection Required for Sale, Private Sewer
Water Private
Schools
Elementary Schools Burgess Elem
Middle Schools Tantasqua Jr
High Schools Tantasqua Sr
Others
Senior Community false
Acceptable Financing Contract
Listing Terms Contract
Read Less
Want to know what your home might be worth? Contact us for a FREE valuation!

Our team is ready to help you sell your home for the highest possible price ASAP
Bought with Krikorian Property Consultants • KW Pinnacle Central






