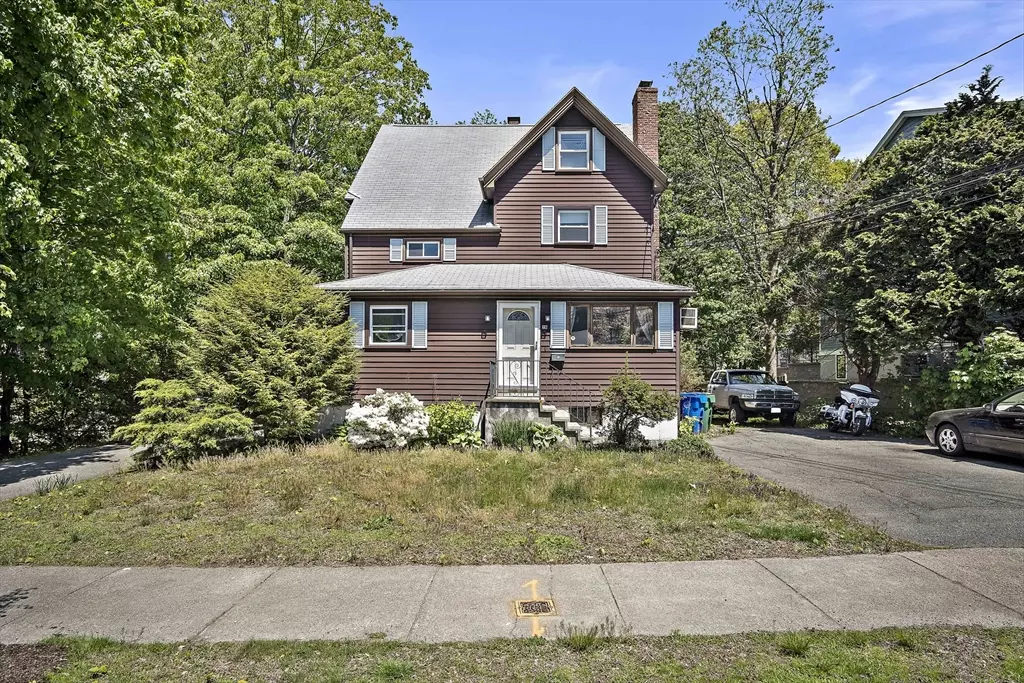$1,050,000
$1,095,000
4.1%For more information regarding the value of a property, please contact us for a free consultation.
28 Parsons St Newton, MA 02465
5 Beds
3.5 Baths
3,206 SqFt
Key Details
Sold Price $1,050,000
Property Type Multi-Family
Sub Type Multi Family
Listing Status Sold
Purchase Type For Sale
Square Footage 3,206 sqft
Price per Sqft $327
MLS Listing ID 73247417
Sold Date 10/31/24
Bedrooms 5
Full Baths 3
Half Baths 1
Year Built 1900
Annual Tax Amount $8,690
Tax Year 2024
Lot Size 0.260 Acres
Acres 0.26
Property Description
Pre-1900 COLONIAL LOCATED IN HEART OF COVETED NEWTONVILLE!. This home was converted into a 2 family & rebuilt after a fire. Currently 7-6 rms 2-3 bdrms 3.5 baths approx. 3,206. 1st floor unit is currently being occupied as an in law by family member. It is located in the MR 1 Zone which allows two unit development. LOTS OF OPTIONS. USE AS 2 FAMILY, TURN BACK INTO SINGLE FAMILY & ADD ADDITION TO HOME, BUILD A NEW SINGLE OR BUILD 2 TOWNHOMES. Existing house had a fire in 1978 and substantial repairs done Basement lower level being used by family member as separate unit, it is not a legal rental unit but part of 1st floor apartment.All homes in Newton that are over 50 years old are reviewed by Historical Commission. If deemed historically significant then they can issue a 12 month demolition delay. Near Newtonville dining, shops, parks, theatre, schools. Commuters delight to Boston, Cambridge & , Rt128/95 job sites. Short distance to Commuter Rail to South Station, Express Bus,
Location
State MA
County Middlesex
Zoning MR1
Direction from Washington St or Watertown St to Parsons
Rooms
Basement Full, Finished, Interior Entry
Interior
Interior Features Bathroom With Tub & Shower, Open Floorplan, Ceiling Fan(s), Living Room, Dining Room, Kitchen, Family Room, Office/Den, Laundry Room
Heating Natural Gas
Flooring Carpet
Fireplaces Number 1
Fireplaces Type Wood Burning
Appliance Range, Dishwasher, Washer, Dryer, Disposal
Laundry Washer Hookup
Exterior
Community Features Public Transportation, Shopping, Pool, Tennis Court(s), Park, Medical Facility, Conservation Area, Highway Access, Public School
Utilities Available Washer Hookup
Waterfront false
Waterfront Description Stream
Roof Type Shingle
Total Parking Spaces 8
Garage No
Building
Lot Description Easements, Level
Story 4
Foundation Other
Sewer Public Sewer
Water Public
Others
Senior Community false
Acceptable Financing Contract
Listing Terms Contract
Read Less
Want to know what your home might be worth? Contact us for a FREE valuation!

Our team is ready to help you sell your home for the highest possible price ASAP
Bought with Gregory Afarian • Afarian Realty Corp






