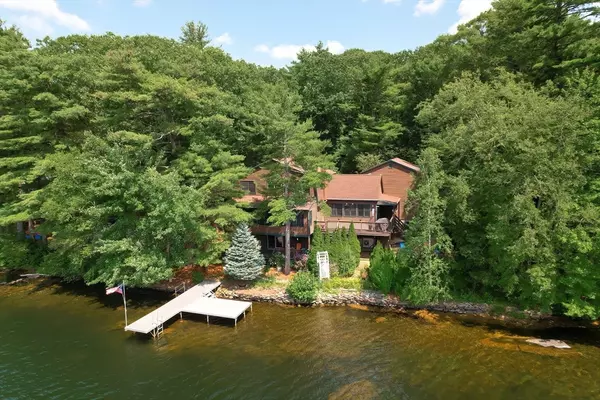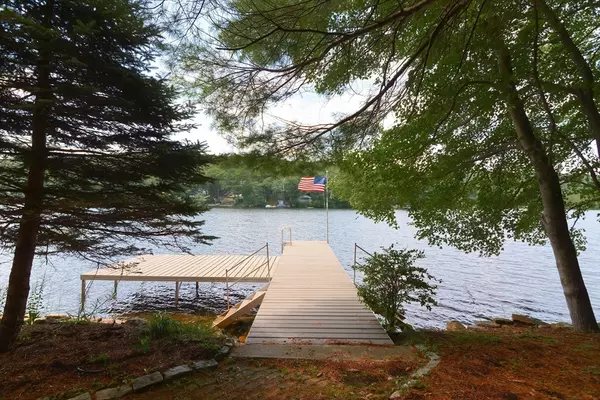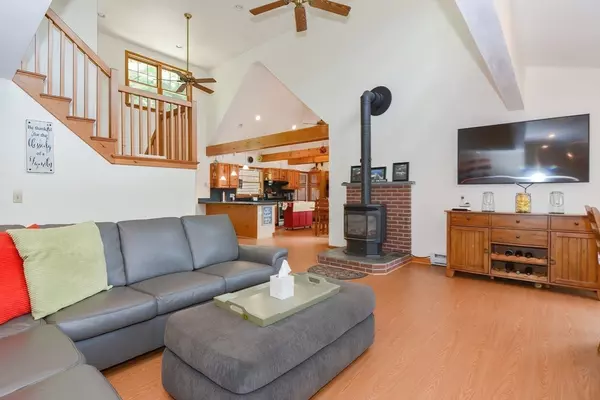$840,000
$860,000
2.3%For more information regarding the value of a property, please contact us for a free consultation.
41 Bennetts Rd Sturbridge, MA 01566
3 Beds
3 Baths
2,826 SqFt
Key Details
Sold Price $840,000
Property Type Single Family Home
Sub Type Single Family Residence
Listing Status Sold
Purchase Type For Sale
Square Footage 2,826 sqft
Price per Sqft $297
Subdivision Leadmine Pond Neighborhood
MLS Listing ID 73271293
Sold Date 10/29/24
Style Colonial
Bedrooms 3
Full Baths 3
HOA Fees $12/ann
HOA Y/N true
Year Built 1993
Annual Tax Amount $11,881
Tax Year 2024
Lot Size 0.540 Acres
Acres 0.54
Property Description
This is the Lake house you’ve been waiting for with panoramic lake views from inside and out at beautiful, serene Leadmine Pond, one of the cleanest lakes in MA. New roofing on garage, 120’ of shoreline, mutiple decks for entertaining, oversized dock and a wall of windows on the main floor. Nestled in a half-acre of recently updated perennial gardens with a greenhouse. There are many other updates at this peaceful setting. Natural light floods an open concept main room with a gas stove. There's a vaulted, beamed eat-in kitchen, two main floor bedrooms with an upper- level primary bedroom and a full -finished basement with a gas stove and walkout to the lake, perfect as a guest or activity room. All levels have a full bath. A two-car attached garage with a semi-finished loft offers a potential bonus room. Property includes additional land across the street. Conveniently located just off I 84 and close to Sturbridge history and cultural amenities.
Location
State MA
County Worcester
Zoning RR
Direction I84 to Mashapaug exit to Haynes to Leadmine to Bennetts Rd
Rooms
Family Room Bathroom - Full, Ceiling Fan(s), Closet, Flooring - Wall to Wall Carpet, Exterior Access, Open Floorplan, Recessed Lighting, Slider, Gas Stove, Closet - Double
Basement Full, Finished, Walk-Out Access, Interior Entry
Primary Bedroom Level Second
Dining Room Cathedral Ceiling(s), Ceiling Fan(s), Open Floorplan
Kitchen Cathedral Ceiling(s), Ceiling Fan(s), Beamed Ceilings, Closet, Flooring - Vinyl, Dining Area, Pantry, Kitchen Island, Deck - Exterior, Open Floorplan, Recessed Lighting, Stainless Steel Appliances, Gas Stove, Peninsula, Lighting - Pendant, Lighting - Overhead
Interior
Heating Electric Baseboard, Electric, Propane, Ductless
Cooling Window Unit(s), Ductless
Flooring Vinyl, Carpet, Engineered Hardwood
Fireplaces Number 2
Appliance Electric Water Heater, Water Heater, Range, Dishwasher, Microwave, Refrigerator, Washer, Dryer, Water Treatment, Range Hood, Water Softener
Laundry Electric Dryer Hookup, Washer Hookup, In Basement
Exterior
Exterior Feature Deck, Deck - Roof, Deck - Wood, Patio, Covered Patio/Deck, Rain Gutters, Storage, Greenhouse, Professional Landscaping, Garden, Stone Wall
Garage Spaces 2.0
Community Features Shopping, Walk/Jog Trails, Medical Facility, Conservation Area, Highway Access, Public School
Utilities Available for Gas Oven, for Electric Dryer, Washer Hookup, Generator Connection
Waterfront true
Waterfront Description Waterfront,Lake,Dock/Mooring,Frontage,Direct Access,Private
View Y/N Yes
View Scenic View(s)
Roof Type Shingle
Total Parking Spaces 4
Garage Yes
Building
Lot Description Level
Foundation Concrete Perimeter, Block, Irregular
Sewer Private Sewer
Water Private
Schools
Elementary Schools Burgess
Middle Schools Tantasqua Jr
High Schools Tantasqua Sr
Others
Senior Community false
Acceptable Financing Contract
Listing Terms Contract
Read Less
Want to know what your home might be worth? Contact us for a FREE valuation!

Our team is ready to help you sell your home for the highest possible price ASAP
Bought with Cheryl Malandrinos • HB Real Estate, LLC






