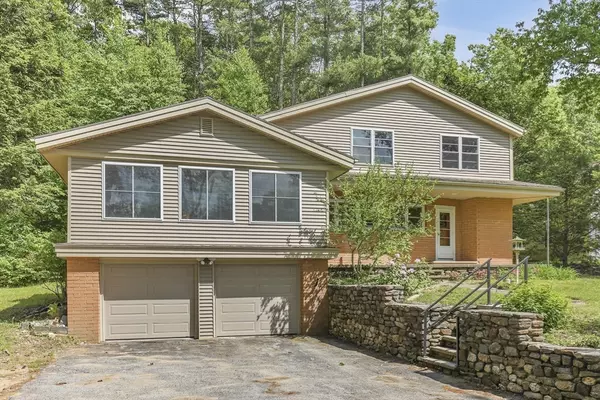$499,900
$499,900
For more information regarding the value of a property, please contact us for a free consultation.
66 New Boston Rd Sturbridge, MA 01566
3 Beds
2 Baths
2,539 SqFt
Key Details
Sold Price $499,900
Property Type Single Family Home
Sub Type Single Family Residence
Listing Status Sold
Purchase Type For Sale
Square Footage 2,539 sqft
Price per Sqft $196
Subdivision New Boston Road Area
MLS Listing ID 73244704
Sold Date 10/29/24
Style Mid-Century Modern
Bedrooms 3
Full Baths 2
HOA Y/N false
Year Built 1952
Annual Tax Amount $7,057
Tax Year 2024
Lot Size 1.770 Acres
Acres 1.77
Property Description
Bursting at the seams where you live now? Take a look at a surprising Sturbridge property--big on space and value! Over 2500 sq ft, this Transitional brick charmer offers flexibility for growth or multigenerational needs, with living spaces, bedrooms and baths on two levels. On the main, large-character filled rooms offer something for everyone, starting with the oversized Living Room with working fireplace and sunny 3-season Porch. The Dining Room with custom built-in cabinet and eat-in Kitchen, roomy enough for an island, can host holiday or everyday meals. A wood paneled Office/Den, large Bedroom with Dressing Area and updated full Bath complete the 1st floor. The bright, airy 2nd floor has a full bath, 2 extra-large Bedrooms and huge Bonus Room with private Sunroom and deck! Hardwood floors, full Basement, 2 car Garage, wooded 1.77 Acre lot with generous side play yard, plus town water and easy access to 1-90 and I-84 add lots of value to this special must-see property.
Location
State MA
County Worcester
Zoning SF
Direction Rt 20 to New Boston Rd, Sign
Rooms
Basement Full, Interior Entry, Garage Access, Concrete, Unfinished
Primary Bedroom Level Main, First
Dining Room Closet/Cabinets - Custom Built, Flooring - Hardwood
Kitchen Ceiling Fan(s), Dining Area, Exterior Access
Interior
Interior Features Closet, Bathroom - Full, Ceiling Fan(s), Home Office, Bonus Room
Heating Forced Air, Baseboard, Oil
Cooling Window Unit(s)
Flooring Wood, Tile, Other, Flooring - Hardwood
Fireplaces Number 1
Fireplaces Type Living Room
Appliance Water Heater, Range, Dishwasher, Refrigerator, Freezer, Washer, Dryer
Laundry In Basement, Electric Dryer Hookup, Washer Hookup
Exterior
Exterior Feature Porch - Enclosed, Deck
Garage Spaces 2.0
Community Features Walk/Jog Trails, Medical Facility, Conservation Area, Highway Access, Public School
Utilities Available for Electric Range, for Electric Dryer, Washer Hookup
Waterfront false
Roof Type Shingle
Total Parking Spaces 4
Garage Yes
Building
Foundation Block
Sewer Private Sewer
Water Public
Schools
Elementary Schools Burgess
Middle Schools Tantasqua Jr Hi
High Schools Tantasqua Sr Hi
Others
Senior Community false
Read Less
Want to know what your home might be worth? Contact us for a FREE valuation!

Our team is ready to help you sell your home for the highest possible price ASAP
Bought with The Allain Group • Compass






