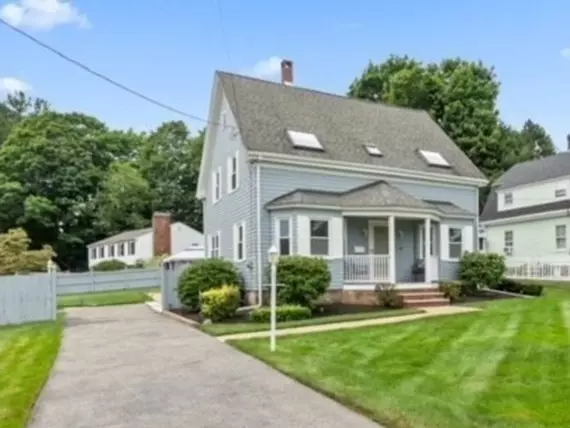$820,000
$799,900
2.5%For more information regarding the value of a property, please contact us for a free consultation.
552 Essex St Beverly, MA 01915
3 Beds
1.5 Baths
1,701 SqFt
Key Details
Sold Price $820,000
Property Type Single Family Home
Sub Type Single Family Residence
Listing Status Sold
Purchase Type For Sale
Square Footage 1,701 sqft
Price per Sqft $482
MLS Listing ID 73270949
Sold Date 10/18/24
Style Colonial
Bedrooms 3
Full Baths 1
Half Baths 1
HOA Y/N false
Year Built 1910
Annual Tax Amount $6,575
Tax Year 2024
Lot Size 0.350 Acres
Acres 0.35
Property Description
Price Reduction!! Welcome to your completely updated 3-bedroom, 1.5-bath dream house! This property is situated on a spacious corner lot, featuring two convenient driveways,,and a sprinkler system for the gorgeous lawn. Step inside to find an inviting interior, including the eat-in kitchen's beautiful granite counters, sparkling stainless steel appliances & 2 ovens. The primary bedroom is generously sized with a walk-in closet and the two additional bedrooms feature gleaming hardwood floors. The partially finished basement can be used as office space or a cozy den, adding versatility and square footage to this lovely home. This home is a short bike ride to Dane St. Beach or Lynch Park. Amenities in Beverly include golfing, swimming, tennis, walking, jogging, biking, horseback riding, and boating. A commuter's dream, this home is within 3.5 miles of five train stations! Now is the time to make your move! OH 9/7 Sat & 9/8 Sun from 11:30- 1:00pm.
Location
State MA
County Essex
Zoning R15
Direction I-95 N- Keep left to MA-128 N- Exit 47 to MA-22 Beverly/Essex. At traffic cir - MA-22 N/Essex
Rooms
Basement Full, Partially Finished, Sump Pump, Concrete
Primary Bedroom Level Second
Interior
Interior Features Office, Other
Heating Baseboard, Oil
Cooling Window Unit(s)
Flooring Wood, Tile, Carpet
Fireplaces Number 1
Appliance Water Heater, Range, Oven, Dishwasher, Microwave, Refrigerator, Washer, Dryer
Laundry In Basement, Electric Dryer Hookup, Washer Hookup
Exterior
Exterior Feature Porch, Patio, Storage, Sprinkler System, Fenced Yard
Fence Fenced/Enclosed, Fenced
Community Features Public Transportation, Shopping, Pool, Tennis Court(s), Park, Walk/Jog Trails, Stable(s), Golf, Medical Facility, Laundromat, Bike Path, Conservation Area, Highway Access, House of Worship, Marina, Private School, Public School, T-Station, University
Utilities Available for Electric Range, for Electric Oven, for Electric Dryer, Washer Hookup
Waterfront false
Waterfront Description Beach Front,Ocean,Other (See Remarks),Beach Ownership(Public)
Roof Type Asphalt/Composition Shingles
Total Parking Spaces 7
Garage No
Building
Lot Description Corner Lot
Foundation Concrete Perimeter
Sewer Public Sewer
Water Public
Schools
Elementary Schools Centerville Ele
Middle Schools Beverly Middle
High Schools Beverly High
Others
Senior Community false
Acceptable Financing Seller W/Participate
Listing Terms Seller W/Participate
Read Less
Want to know what your home might be worth? Contact us for a FREE valuation!

Our team is ready to help you sell your home for the highest possible price ASAP
Bought with Shannon Barror • Keller Williams Realty Evolution






