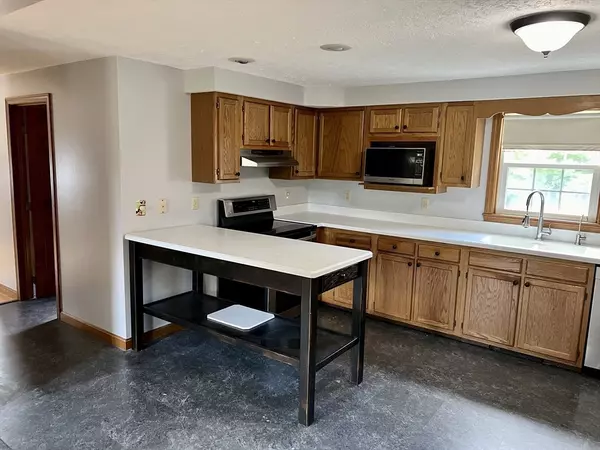$470,000
$399,900
17.5%For more information regarding the value of a property, please contact us for a free consultation.
122 Hosley Rd Gardner, MA 01440
3 Beds
2 Baths
1,764 SqFt
Key Details
Sold Price $470,000
Property Type Single Family Home
Sub Type Single Family Residence
Listing Status Sold
Purchase Type For Sale
Square Footage 1,764 sqft
Price per Sqft $266
MLS Listing ID 73281128
Sold Date 10/10/24
Style Colonial
Bedrooms 3
Full Baths 2
HOA Y/N false
Year Built 1994
Annual Tax Amount $6,955
Tax Year 2024
Lot Size 1.390 Acres
Acres 1.39
Property Description
Gardner-Make this place home. This wonderful colonial sits back off the road offering privacy. This is a very picturesque parcel that offers privacy and a rolling view from the road. The home offers a great first floor for entertaining. The Kitchen and Dining Room are the hub of the home with the front to back Living Room just a few feet away. This open floor concept makes entertaining a breeze. The lower level offers a large Bonus Room which could be a great Media Room. There are so many options for this extra living space. All three bedrooms are located on the upper level. The fresh paint and new flooring really makes this home shine. The lot offers some great landscaping and an awesome fenced in yard. The tall vinyl fencing offers privacy and security as well. There is a very large deck to help entertain crowds during the warmer months. The open view to the night sky with very little light pollution offers amazing opportunities to see what city folks cant see in the sky at night.
Location
State MA
County Worcester
Zoning None
Direction Pearl St to Hosley Rd.
Rooms
Family Room Flooring - Laminate, Recessed Lighting
Basement Full, Partially Finished, Bulkhead
Primary Bedroom Level Second
Dining Room Closet, Flooring - Hardwood
Kitchen Flooring - Laminate, Countertops - Stone/Granite/Solid, Stainless Steel Appliances
Interior
Interior Features Internet Available - Broadband
Heating Baseboard, Electric Baseboard, Oil
Cooling Window Unit(s), None
Flooring Tile, Carpet, Laminate, Hardwood
Fireplaces Number 1
Fireplaces Type Living Room
Appliance Water Heater, Range, Dishwasher, Microwave, Refrigerator, Washer, Dryer
Laundry First Floor, Electric Dryer Hookup, Washer Hookup
Exterior
Exterior Feature Porch, Deck, Professional Landscaping, Screens, Fenced Yard, Garden
Garage Spaces 2.0
Fence Fenced/Enclosed, Fenced
Community Features Park, Bike Path, Public School
Utilities Available for Electric Range, for Electric Oven, for Electric Dryer, Washer Hookup
Roof Type Shingle
Total Parking Spaces 10
Garage Yes
Building
Lot Description Cleared, Level
Foundation Concrete Perimeter
Sewer Inspection Required for Sale, Private Sewer
Water Private
Others
Senior Community false
Read Less
Want to know what your home might be worth? Contact us for a FREE valuation!

Our team is ready to help you sell your home for the highest possible price ASAP
Bought with Lisa Marino • Marino & Co.






