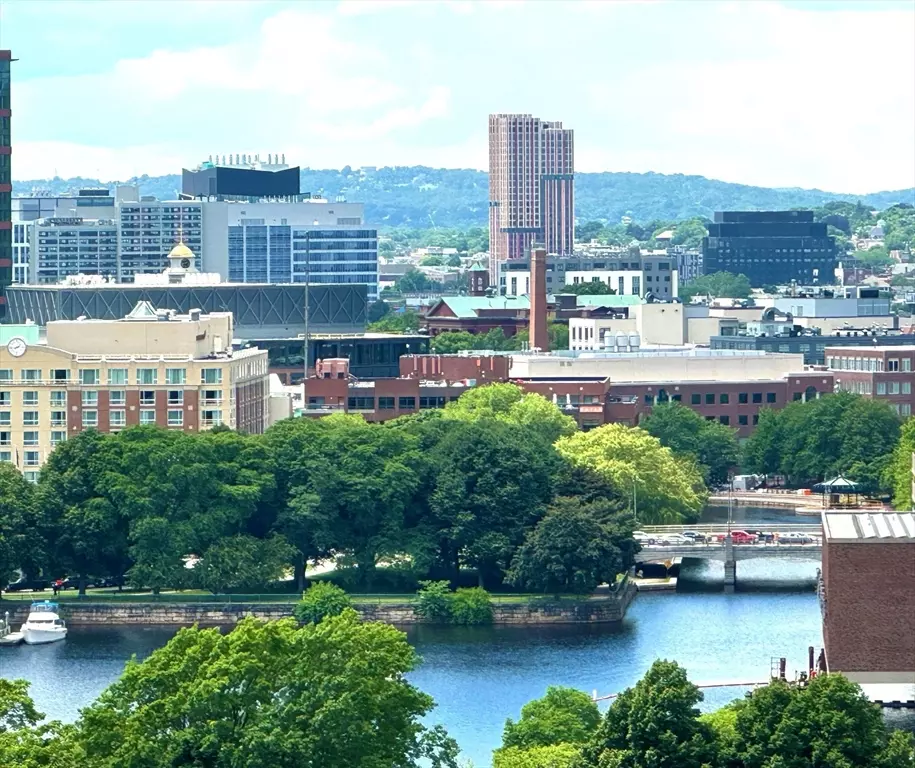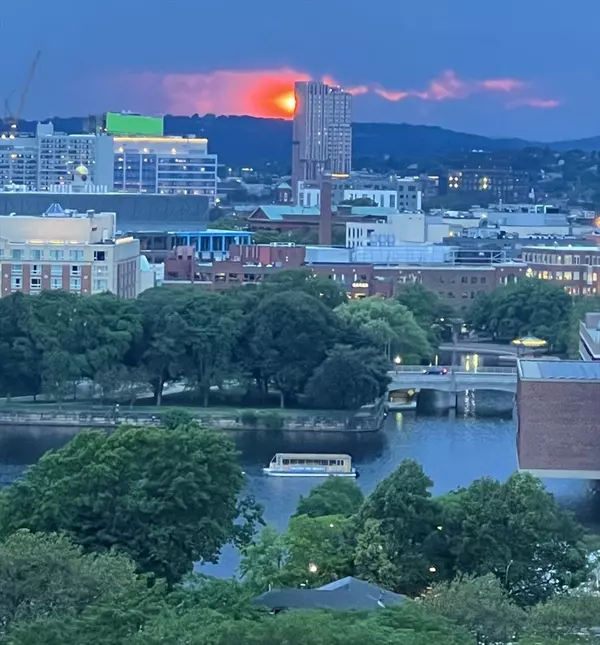$1,052,000
$985,000
6.8%For more information regarding the value of a property, please contact us for a free consultation.
9 Hawthorne Pl #17P, 17R Boston, MA 02114
2 Beds
2 Baths
1,483 SqFt
Key Details
Sold Price $1,052,000
Property Type Condo
Sub Type Condominium
Listing Status Sold
Purchase Type For Sale
Square Footage 1,483 sqft
Price per Sqft $709
MLS Listing ID 73252456
Sold Date 10/01/24
Bedrooms 2
Full Baths 2
HOA Fees $1,836/mo
Year Built 1967
Annual Tax Amount $10,154
Tax Year 2024
Property Description
One of a kind Penthouse Condo offering over 1480 sq ft, 2 bedrooms, 2 bathrooms, 1 private balcony & stunning views of the Charles River. The elegant interior dazzles with high ceilings, beautiful molding, new windows, new sliding door, custom closets, built-ins, chef’s kitchen & natural light. Two garage parking spaces sold separately. Live a luxurious lifestyle with 24-hr concierge, surrounded by professionally landscaped green space & stunning gardens. Hawthorne Place provides a financially healthy association with on site management. The prime location offers easy access to Mass General, MEEI, Dining, AMC Theatre, TD Garden, HUB on Causeway, Whole Foods, Star Market, Beacon Hill, North End, Faneuil Hall & Downtown. Near highways, T lines, commuter rail, EZ ride, Partners Shuttle & Charles River Esplanade. Optional Gym/Pools/Tennis available to join. This is your opportunity to create an extraordinary life.
Location
State MA
County Suffolk
Area West End
Zoning CD
Direction Hawthorne Place entrance located near the corner of Blossom St. & William Cardinal O'Connell Way
Rooms
Basement Y
Interior
Heating Central, Fan Coil
Cooling Central Air, Fan Coil
Flooring Wood
Appliance Range, Dishwasher, Disposal, Refrigerator, Freezer, ENERGY STAR Qualified Refrigerator, ENERGY STAR Qualified Dishwasher, Cooktop, Oven
Exterior
Exterior Feature Balcony, City View(s), Garden, Tennis Court(s)
Garage Spaces 2.0
Community Features Public Transportation, Shopping, Pool, Tennis Court(s), Park, Walk/Jog Trails, Medical Facility, Laundromat, Bike Path, Conservation Area, Highway Access, House of Worship, Marina, Private School, Public School, T-Station, University
Utilities Available for Gas Range
Waterfront false
Waterfront Description Beach Front,Harbor,River,Walk to,1/10 to 3/10 To Beach
View Y/N Yes
View City
Garage Yes
Building
Story 1
Sewer Public Sewer
Water Public
Others
Pets Allowed Yes w/ Restrictions
Senior Community false
Read Less
Want to know what your home might be worth? Contact us for a FREE valuation!

Our team is ready to help you sell your home for the highest possible price ASAP
Bought with MB Associates • Coldwell Banker Realty - Newton






