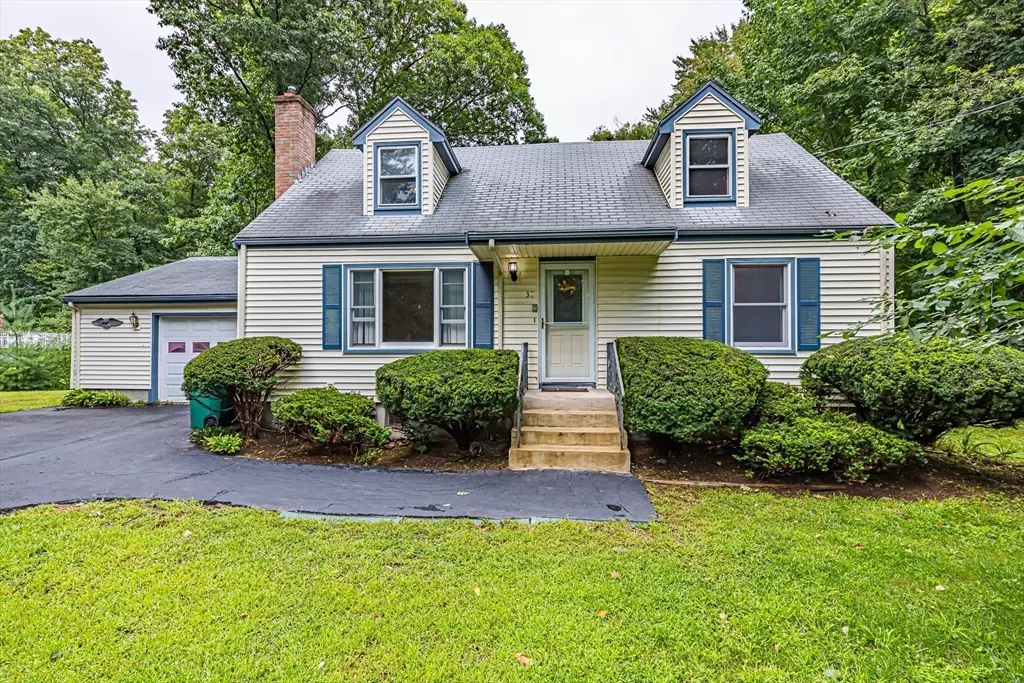$520,000
$479,900
8.4%For more information regarding the value of a property, please contact us for a free consultation.
32 Tercentennial Drive Billerica, MA 01821
4 Beds
2 Baths
1,536 SqFt
Key Details
Sold Price $520,000
Property Type Single Family Home
Sub Type Single Family Residence
Listing Status Sold
Purchase Type For Sale
Square Footage 1,536 sqft
Price per Sqft $338
MLS Listing ID 73280556
Sold Date 09/30/24
Style Cape
Bedrooms 4
Full Baths 2
HOA Y/N false
Year Built 1964
Annual Tax Amount $5,848
Tax Year 2024
Lot Size 0.470 Acres
Acres 0.47
Property Description
EXTRA EXTRA! The one you've been waiting for! Charming 4 bed, 2 full bath cape style home located in highly sought after neighborhood in East Billerica. Enter into the spacious living room, with hardwood floors, natural light and a cozy fireplace. Make your way past a bedroom and full bath to the kitchen and dining room, with an updated range oven and plenty of cabinet space. On the upper level, find 3 generous bedrooms, including a primary with double closets. Another full bath rounds out the UL, with plenty of room for creative updates and improvements. On the LL, a large unfinished basement with a bar setup, W/D, and new heating system. Walk directly into the oversized garage, with built in storage shelves. In the fenced in backyard, a 30 foot deck is perfect for grilling and hosting. Located in a quiet neighborhood, this home is perfect for those looking for a home to make their own for the perfect price. Property being sold AS IS. Offers due Mon, 8/26/24 at 1PM.
Location
State MA
County Middlesex
Area East Billerica
Zoning RR
Direction Use GPS.
Rooms
Basement Full, Walk-Out Access, Interior Entry, Garage Access, Sump Pump, Concrete, Unfinished
Primary Bedroom Level Second
Dining Room Closet, Flooring - Hardwood, Lighting - Pendant
Kitchen Flooring - Stone/Ceramic Tile, Window(s) - Bay/Bow/Box, Window(s) - Stained Glass, Deck - Exterior, Exterior Access, Recessed Lighting
Interior
Interior Features Internet Available - Unknown
Heating Forced Air, Natural Gas
Cooling Window Unit(s)
Flooring Tile, Vinyl, Carpet, Concrete, Hardwood
Fireplaces Number 1
Fireplaces Type Living Room
Appliance Water Heater, Range, Oven, Dishwasher, Microwave, Refrigerator, Freezer, Washer, Dryer
Laundry Gas Dryer Hookup, Washer Hookup
Exterior
Exterior Feature Deck - Wood, Rain Gutters, Storage
Garage Spaces 1.0
Community Features Shopping, Golf, Highway Access, Public School
Utilities Available for Gas Range, for Gas Oven, for Gas Dryer, Washer Hookup
Roof Type Shingle
Total Parking Spaces 2
Garage Yes
Building
Lot Description Level
Foundation Concrete Perimeter
Sewer Public Sewer
Water Public
Schools
Elementary Schools Kennedy
Middle Schools Locke
High Schools Bmhs
Others
Senior Community false
Acceptable Financing Contract
Listing Terms Contract
Read Less
Want to know what your home might be worth? Contact us for a FREE valuation!

Our team is ready to help you sell your home for the highest possible price ASAP
Bought with Juan Cano • Broad Sound Real Estate, LLC






