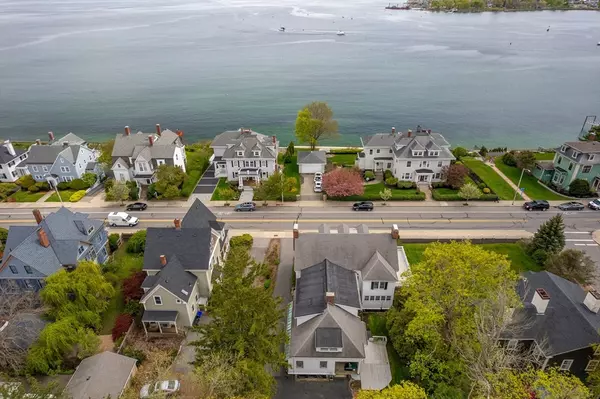$1,700,000
$2,000,000
15.0%For more information regarding the value of a property, please contact us for a free consultation.
68 Lothrop St Beverly, MA 01915
5 Beds
4 Baths
4,598 SqFt
Key Details
Sold Price $1,700,000
Property Type Single Family Home
Sub Type Single Family Residence
Listing Status Sold
Purchase Type For Sale
Square Footage 4,598 sqft
Price per Sqft $369
MLS Listing ID 73244344
Sold Date 09/27/24
Style Colonial
Bedrooms 5
Full Baths 3
Half Baths 2
HOA Y/N false
Year Built 1900
Annual Tax Amount $15,796
Tax Year 2024
Lot Size 0.290 Acres
Acres 0.29
Property Description
Within sight and sound of the ocean this beautiful Georgian Colonial is an architectural delight! It was built in the 1920's with precision and sophistication. Fortunately, owners of this property have not disturbed its elegance! The first floor consists of a beautiful front to back living room with built in library alcove in the rear and a large fireplace. The dining room is designed with built-in china closets and crystal light fixtures. A butler's pantry, complete with copper sink and cook's pantry surround the family kitchen. Three other multi-purpose rooms complete this floor. Leading us to the second level is a grand staircase with turned balusters and wide stair treads. Here we find a large primary bedroom with attached bath along with 4 additional bedrooms, a sewing room and summer sleeping porch. .There is a three -car detached garage to the rear. Truly a magnificent home in a sought after location!
Location
State MA
County Essex
Area Beverly Cove
Zoning R6
Direction Cabot St to Washington to Lothrop
Rooms
Basement Full, Partially Finished, Interior Entry, Bulkhead, Concrete
Primary Bedroom Level Second
Interior
Interior Features Accessory Apt., Entry Hall, Sun Room, Office, Walk-up Attic, Internet Available - Broadband
Heating Central, Hot Water, Natural Gas, Wood Stove
Cooling None
Flooring Wood, Tile
Fireplaces Number 5
Fireplaces Type Living Room
Appliance Gas Water Heater, Water Heater, Range, Dishwasher, Disposal, Refrigerator, Washer, Dryer, Range Hood
Laundry Second Floor, Electric Dryer Hookup, Washer Hookup
Exterior
Exterior Feature Porch, Deck - Wood, Rain Gutters, Professional Landscaping, Sprinkler System, Garden
Garage Spaces 3.0
Community Features Public Transportation, Shopping, Park, Sidewalks
Utilities Available for Gas Range, for Electric Dryer, Washer Hookup
Waterfront false
Waterfront Description Beach Front,Beach Access,Harbor,Ocean,Walk to,0 to 1/10 Mile To Beach,Beach Ownership(Public)
Roof Type Shingle
Total Parking Spaces 4
Garage Yes
Building
Lot Description Level
Foundation Concrete Perimeter
Sewer Public Sewer
Water Public
Schools
Elementary Schools Beverly Public
Middle Schools Beverly Middle
High Schools Beverly High
Others
Senior Community false
Acceptable Financing Contract
Listing Terms Contract
Read Less
Want to know what your home might be worth? Contact us for a FREE valuation!

Our team is ready to help you sell your home for the highest possible price ASAP
Bought with Guittarr Group • J. Barrett & Company






