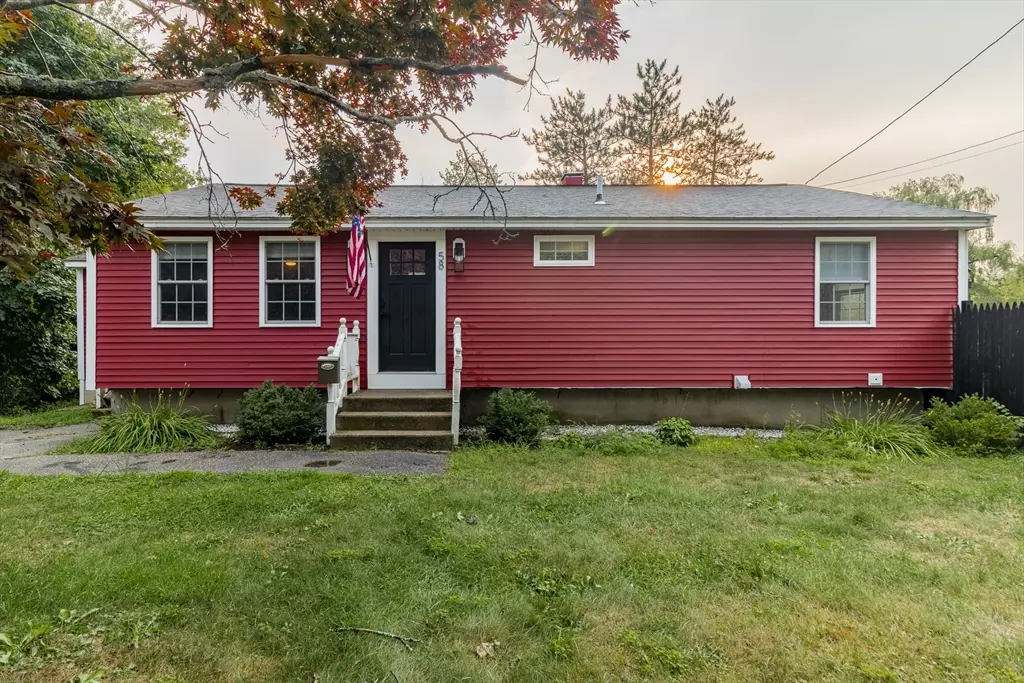$635,000
$549,900
15.5%For more information regarding the value of a property, please contact us for a free consultation.
58 Stedman St Chelmsford, MA 01824
3 Beds
1 Bath
1,867 SqFt
Key Details
Sold Price $635,000
Property Type Single Family Home
Sub Type Single Family Residence
Listing Status Sold
Purchase Type For Sale
Square Footage 1,867 sqft
Price per Sqft $340
MLS Listing ID 73280687
Sold Date 09/25/24
Style Ranch
Bedrooms 3
Full Baths 1
HOA Y/N false
Year Built 1972
Annual Tax Amount $7,220
Tax Year 2024
Lot Size 0.950 Acres
Acres 0.95
Property Description
This three-bedroom, one-bathroom ranch offers approximately 1,867 square feet of living space and is conveniently located just minutes to Route 3 and 495. The first floor features all bedrooms, living room, new mudroom, bathroom, hardwood floors as well as the kitchen which offers Granite countertops, tiled plank floor and newer appliances. The lower level just recently renovated boasts many opportunities for a family room, media room, playroom, home office or even extended family living. The fenced lot allows for privacy and flexibility for outdoor activities. The home is in the midst of renovations and could still use cosmetic updating but recent upgrades include: FHA System, Central A/C, Hot Water Heater, 200 Amp Electrical panel, windows, sliders, siding, deck, and mudroom. This is a great opportunity to make this home your own! Showings begin 8/23, Open House 8/24 12-2pm
Location
State MA
County Middlesex
Zoning RB
Direction Stedman St (sometimes on GPS shows as Steadman)
Rooms
Family Room Flooring - Laminate, Recessed Lighting, Remodeled, Slider
Basement Full, Partially Finished, Walk-Out Access, Interior Entry, Concrete
Primary Bedroom Level First
Kitchen Flooring - Hardwood, Countertops - Stone/Granite/Solid, Stainless Steel Appliances
Interior
Interior Features Closet, Slider, Mud Room, Internet Available - Broadband
Heating Forced Air, Natural Gas
Cooling Central Air
Flooring Hardwood, Wood Laminate, Flooring - Hardwood
Appliance Gas Water Heater, Water Heater, Range, Dishwasher, Disposal, Refrigerator, Washer, Dryer, Plumbed For Ice Maker
Laundry Gas Dryer Hookup, Recessed Lighting, Walk-in Storage, Washer Hookup, In Basement
Exterior
Exterior Feature Deck, Storage
Fence Fenced/Enclosed
Community Features Public Transportation, Conservation Area, Highway Access, Private School, Public School
Utilities Available for Gas Range, for Gas Oven, for Gas Dryer, Washer Hookup, Icemaker Connection
Waterfront false
Roof Type Shingle
Total Parking Spaces 2
Garage No
Building
Foundation Concrete Perimeter
Sewer Public Sewer
Water Public
Others
Senior Community false
Read Less
Want to know what your home might be worth? Contact us for a FREE valuation!

Our team is ready to help you sell your home for the highest possible price ASAP
Bought with Anna Yanco-Papa • Coldwell Banker Realty - Cambridge






