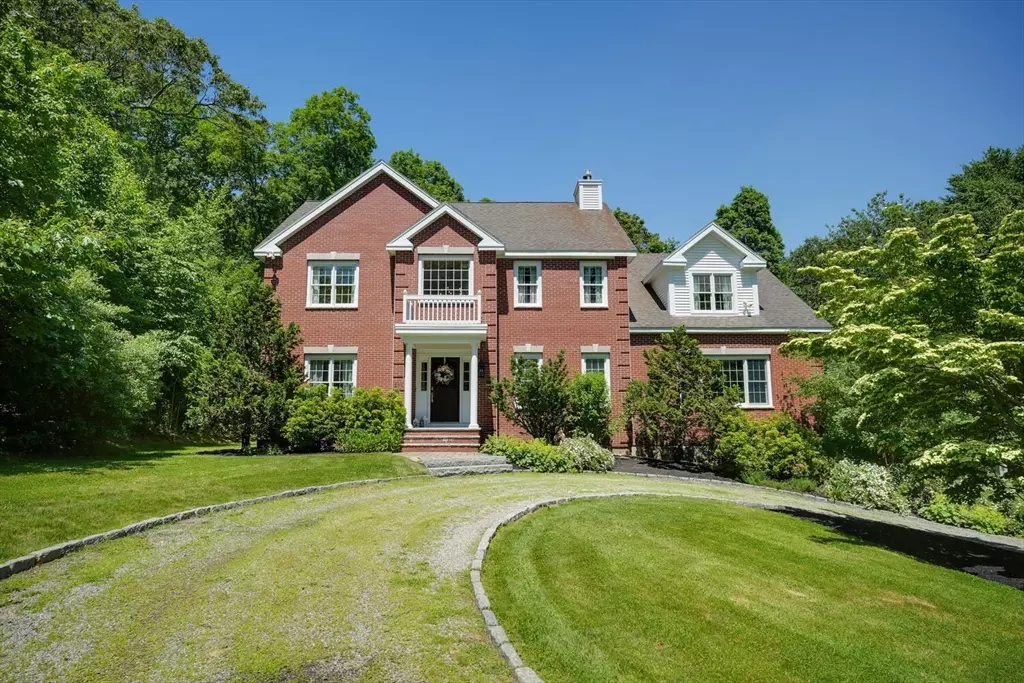$1,100,000
$1,100,000
For more information regarding the value of a property, please contact us for a free consultation.
288 Long Hill Rd Bolton, MA 01740
4 Beds
2.5 Baths
3,732 SqFt
Key Details
Sold Price $1,100,000
Property Type Single Family Home
Sub Type Single Family Residence
Listing Status Sold
Purchase Type For Sale
Square Footage 3,732 sqft
Price per Sqft $294
MLS Listing ID 73247174
Sold Date 07/24/24
Style Colonial
Bedrooms 4
Full Baths 2
Half Baths 1
HOA Y/N false
Year Built 2002
Annual Tax Amount $17,935
Tax Year 2024
Lot Size 5.900 Acres
Acres 5.9
Property Description
Welcome Home! Bring your most discerning buyers! This lovely and well appointed home offers privacy on almost 6 Acres in the much sought after town of Bolton. As you approach you will be greeted by the circular driveway and welcoming Portico. As you enter you will be impressed by the stunning 2-story foyer and open floor plan on the first floor. The chandelier in the foyer has a drop down feature for easy cleaning and maintenance. There is surround sound in every room w/individual controls. There is an office, spacious living room & dining room with soft indirect lighting around the ceiling, a fully applianced gourmet kitchen, granite countertops, Thermador gas range with large island & hardwood floors. The kitchen opens up to an expansive family room with a gas fireplace and new picture window. From the family room you can relax in the adjacent sunroom! Both the sunroom & kitchen opens to the back deck and stone patio, fenced yard and utter peacefulness! Showings begin at Sat 6/8 OH
Location
State MA
County Worcester
Zoning R1
Direction Teele, Woobly or Main to Long Hill Rd.
Rooms
Family Room Flooring - Wall to Wall Carpet, Window(s) - Picture, French Doors
Basement Full
Primary Bedroom Level Second
Dining Room Flooring - Hardwood, Wainscoting, Crown Molding
Kitchen Flooring - Hardwood, Pantry, Countertops - Stone/Granite/Solid, Kitchen Island, Stainless Steel Appliances
Interior
Interior Features Wired for Sound
Heating Forced Air, Oil
Cooling Central Air
Flooring Tile, Carpet, Hardwood
Fireplaces Number 1
Fireplaces Type Family Room
Appliance Water Heater, Oven, Dishwasher, Microwave, Range, Refrigerator, Washer, Dryer, Water Softener, Plumbed For Ice Maker
Laundry Second Floor, Electric Dryer Hookup, Washer Hookup
Exterior
Exterior Feature Deck - Composite, Patio, Professional Landscaping, Sprinkler System, Fenced Yard, Stone Wall
Garage Spaces 3.0
Fence Fenced
Utilities Available for Gas Range, for Electric Oven, for Electric Dryer, Washer Hookup, Icemaker Connection
Roof Type Shingle
Total Parking Spaces 10
Garage Yes
Building
Lot Description Easements
Foundation Concrete Perimeter
Sewer Private Sewer
Water Private
Schools
Elementary Schools Florence Sawyer
Middle Schools Florence Sawyer
High Schools Nashoba Reg
Others
Senior Community false
Read Less
Want to know what your home might be worth? Contact us for a FREE valuation!

Our team is ready to help you sell your home for the highest possible price ASAP
Bought with Michelle Horan • Entryway Real Estate






