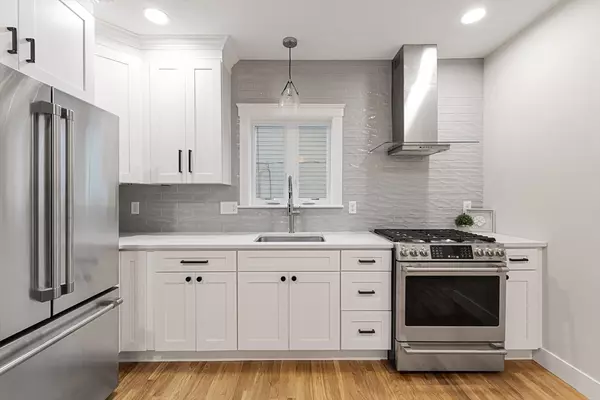$735,000
$750,000
2.0%For more information regarding the value of a property, please contact us for a free consultation.
49-51 Prescott St #49 Everett, MA 02149
3 Beds
2 Baths
1,557 SqFt
Key Details
Sold Price $735,000
Property Type Condo
Sub Type Condominium
Listing Status Sold
Purchase Type For Sale
Square Footage 1,557 sqft
Price per Sqft $472
MLS Listing ID 73196628
Sold Date 03/08/24
Bedrooms 3
Full Baths 2
HOA Fees $150/mo
HOA Y/N true
Year Built 1900
Annual Tax Amount $8,595
Tax Year 2024
Property Description
Better than NEW, this DETACHED 3 Bedroom (+Bonus Room), 2 Full Bath Condo has been completely remodeled & gutted to the studs with thoughtful improvements around every corner. Offering GREAT SPACE with its newly designed open floor plan, it's loaded with on-point style & QUALITY amenities throughout. Kitchen boasts beautiful cabinetry, Quartz counters, stylish backsplash & premium GE Cafe appliances including 6-burner gas range. WELL DESIGNED Bathrooms, one with a deep tub, marble topped vanity & herringbone subway tile. The 2nd with double quartz vanity, LUXURIOUS SHOWER & gorgeous tile work throughout. 3 REAL BEDROOMS, all nice sized with good closets, Plus versatile Bonus Room on 1st fl, ideal for Office or Guests. NEW Gas Heat, NEW Cen Air, NEW 200 amp Electric, Plumbing, Siding, STYLISH LIGHTS, NEW driveway w/3 Deeded Parking spots. GREAT LOCATION - 3 mi from Boston w/EASY ACCESS to Orange Line, Buses, Encore, Great restaurants & more. Everett is metro-Boston's best kept secret!
Location
State MA
County Middlesex
Zoning DD
Direction Main St to Prescott St
Rooms
Basement Y
Primary Bedroom Level Second
Dining Room Flooring - Hardwood
Kitchen Flooring - Hardwood, Pantry, Countertops - Upgraded, Breakfast Bar / Nook, Cabinets - Upgraded, Open Floorplan, Recessed Lighting, Stainless Steel Appliances, Lighting - Pendant
Interior
Interior Features Bonus Room
Heating Forced Air, Natural Gas
Cooling Central Air
Flooring Wood, Tile, Flooring - Hardwood
Appliance Range, Dishwasher, Disposal, Refrigerator
Laundry In Unit, Electric Dryer Hookup, Washer Hookup
Exterior
Community Features Public Transportation, Shopping, Park, Walk/Jog Trails, Medical Facility, Bike Path, Highway Access, Public School, T-Station
Utilities Available for Gas Range, for Electric Dryer, Washer Hookup
Roof Type Shingle
Total Parking Spaces 3
Garage No
Building
Story 3
Sewer Public Sewer
Water Public
Others
Pets Allowed Yes w/ Restrictions
Senior Community false
Read Less
Want to know what your home might be worth? Contact us for a FREE valuation!

Our team is ready to help you sell your home for the highest possible price ASAP
Bought with Ryan Gee • Access






