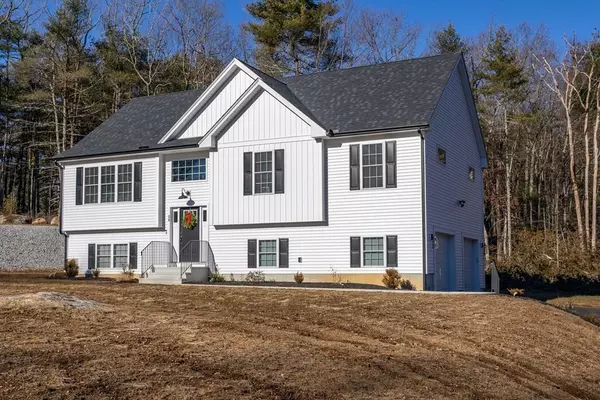$600,000
$595,000
0.8%For more information regarding the value of a property, please contact us for a free consultation.
20 Mashapaug Rd Sturbridge, MA 01566
3 Beds
2.5 Baths
2,039 SqFt
Key Details
Sold Price $600,000
Property Type Single Family Home
Sub Type Single Family Residence
Listing Status Sold
Purchase Type For Sale
Square Footage 2,039 sqft
Price per Sqft $294
MLS Listing ID 73189717
Sold Date 02/08/24
Style Raised Ranch,Split Entry
Bedrooms 3
Full Baths 2
Half Baths 1
HOA Y/N false
Year Built 2023
Annual Tax Amount $7,833
Tax Year 2024
Lot Size 2.310 Acres
Acres 2.31
Property Description
Multiple offers received. The Offer Deadline is Monday 1/8 at 11am. Don't miss your opportunity to purchase a 2023 newly built home on a beautiful, private 2.3 acre lot. This oversized energy efficient split-entry style home boasts 3 bedrooms, 2.5 baths, central AC, and a standby whole-house generator. High quality construction built with total attention to detail and loaded with high-end finishes throughout. The open concept kitchen, dining, and living room all have cathedral ceilings, hardwood floors, recessed lighting, and a gas fireplace. The kitchen features white shaker cabinets, granite countertops, tile backsplash, stainless steel appliances, and a center island. The dining room has sliding door access to a spacious composite deck which is great for entertaining and overlooks your private backyard. The finished lower level features a large family room, half bath, laundry room, and access to your two car garage. Don't let this one get away!
Location
State MA
County Worcester
Zoning SUD
Direction Haynes St to Mashapaug Rd, GPS
Rooms
Family Room Flooring - Vinyl, Recessed Lighting
Basement Full, Finished, Walk-Out Access, Interior Entry, Garage Access
Primary Bedroom Level First
Dining Room Cathedral Ceiling(s), Flooring - Hardwood, Deck - Exterior, Open Floorplan, Recessed Lighting, Slider
Kitchen Cathedral Ceiling(s), Flooring - Hardwood, Countertops - Stone/Granite/Solid, Kitchen Island, Breakfast Bar / Nook, Open Floorplan, Slider, Stainless Steel Appliances
Interior
Interior Features Internet Available - Broadband
Heating Forced Air, Propane
Cooling Central Air
Flooring Tile, Hardwood
Fireplaces Number 1
Fireplaces Type Living Room
Appliance Range, Dishwasher, Microwave, Refrigerator, Freezer, Plumbed For Ice Maker, Utility Connections for Electric Range, Utility Connections for Electric Oven, Utility Connections for Electric Dryer
Laundry Flooring - Vinyl, In Basement, Washer Hookup
Exterior
Exterior Feature Deck - Composite, Rain Gutters, Screens
Garage Spaces 2.0
Community Features Shopping, Park, Walk/Jog Trails, Golf, Highway Access, House of Worship, Public School
Utilities Available for Electric Range, for Electric Oven, for Electric Dryer, Washer Hookup, Icemaker Connection, Generator Connection
Waterfront false
Roof Type Shingle
Total Parking Spaces 6
Garage Yes
Building
Lot Description Gentle Sloping, Level
Foundation Concrete Perimeter
Sewer Private Sewer
Water Private
Schools
Elementary Schools Burgess
Middle Schools Tantasqua
High Schools Tantasqua
Others
Senior Community false
Read Less
Want to know what your home might be worth? Contact us for a FREE valuation!

Our team is ready to help you sell your home for the highest possible price ASAP
Bought with Christopher Group • Compass






