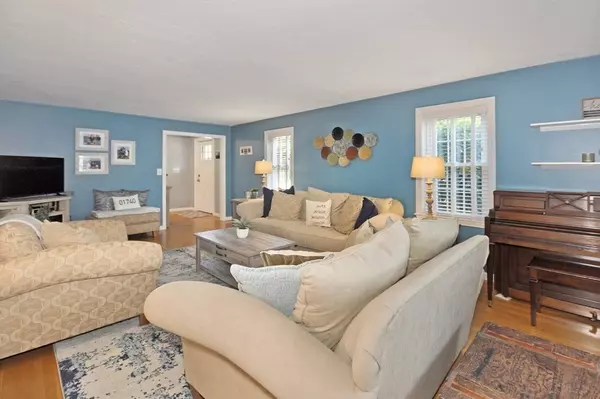$825,000
$839,000
1.7%For more information regarding the value of a property, please contact us for a free consultation.
131 Sugar Road Bolton, MA 01740
4 Beds
2.5 Baths
2,660 SqFt
Key Details
Sold Price $825,000
Property Type Single Family Home
Sub Type Single Family Residence
Listing Status Sold
Purchase Type For Sale
Square Footage 2,660 sqft
Price per Sqft $310
MLS Listing ID 73092455
Sold Date 06/22/23
Style Colonial, Shingle
Bedrooms 4
Full Baths 2
Half Baths 1
HOA Y/N false
Year Built 1985
Annual Tax Amount $11,349
Tax Year 2023
Lot Size 1.500 Acres
Acres 1.5
Property Description
Welcome Home to this beautiful 4 BR, 2.5 BA Colonial situated on landscaped lot w/mature plantings. Boasting an inviting foyer which takes you into a spacious LR and DR w/lg windows allowing for natural light/views. The updated kitchen features SS appliances, granite counters, peninsula island & recessed lighting, flows into a warm gathering area for family & entertaining w/pellet stove & wet bar. 2nd fl is anchored by 2 spacious MBR's w/ample closet space & lighting. One MBR leads to a completely renovated bath, w/soaking tub, granite dbl sink/vanity & shower. Completing the 2nd flr are 2 add'l BR's, renovated bath w/dbl-sink & granite counter, and laundry w/storage. Spacious LL offers exercise, playrm, and gathering area plus kitchen amenities. Fenced backyard complete with shed creates a welcome space for play/entertaining. Golf courses, apple orchards, schools, houses of worship as well as easy access to Rts 117, 2, 495 and the Pike complete this attractive Oasis.
Location
State MA
County Worcester
Zoning R1
Direction West on Rt 117,Rt on Sugar Rd, property is on the right or take Rt 495, to Exit Sugar Rd at light.
Rooms
Family Room Wood / Coal / Pellet Stove, Flooring - Wall to Wall Carpet, Window(s) - Picture, Wet Bar, Cable Hookup, Deck - Exterior, Open Floorplan, Recessed Lighting, Slider
Basement Partially Finished, Interior Entry, Bulkhead, Radon Remediation System
Primary Bedroom Level Second
Dining Room Flooring - Hardwood, Window(s) - Bay/Bow/Box, Wainscoting
Kitchen Flooring - Hardwood, Flooring - Stone/Ceramic Tile, Window(s) - Bay/Bow/Box, Countertops - Stone/Granite/Solid, Deck - Exterior, Slider, Stainless Steel Appliances, Peninsula
Interior
Interior Features Closet, Open Floorplan, Exercise Room, Play Room, Game Room, Wet Bar, Internet Available - Broadband, High Speed Internet
Heating Forced Air, Oil, Pellet Stove
Cooling Central Air
Flooring Wood, Tile, Carpet
Fireplaces Number 1
Appliance Range, Dishwasher, Microwave, Refrigerator, Washer, Dryer, Oil Water Heater, Utility Connections for Electric Range, Utility Connections for Electric Oven, Utility Connections for Electric Dryer
Laundry Electric Dryer Hookup, Washer Hookup, Second Floor
Exterior
Exterior Feature Storage
Garage Spaces 2.0
Fence Fenced/Enclosed, Fenced
Community Features Shopping, Tennis Court(s), Park, Walk/Jog Trails, Stable(s), Golf, Medical Facility, Bike Path, Conservation Area, Highway Access, House of Worship, Public School
Utilities Available for Electric Range, for Electric Oven, for Electric Dryer, Washer Hookup, Generator Connection
Roof Type Shingle
Total Parking Spaces 6
Garage Yes
Building
Lot Description Cleared, Level
Foundation Concrete Perimeter
Sewer Private Sewer
Water Private
Schools
Elementary Schools Emerson
Middle Schools Florence
High Schools Nashoba
Others
Senior Community false
Acceptable Financing Contract
Listing Terms Contract
Read Less
Want to know what your home might be worth? Contact us for a FREE valuation!

Our team is ready to help you sell your home for the highest possible price ASAP
Bought with The Bohlin Group • Compass






