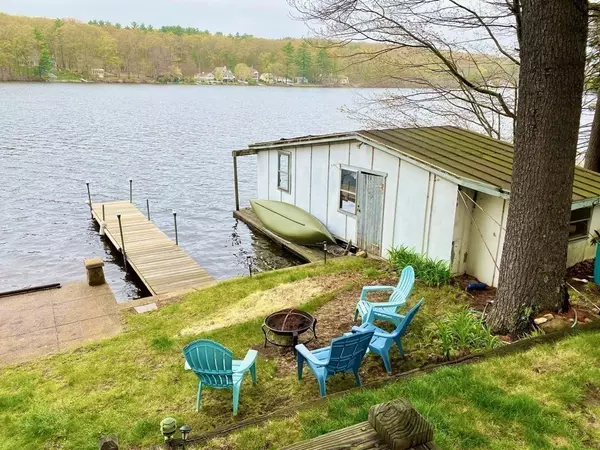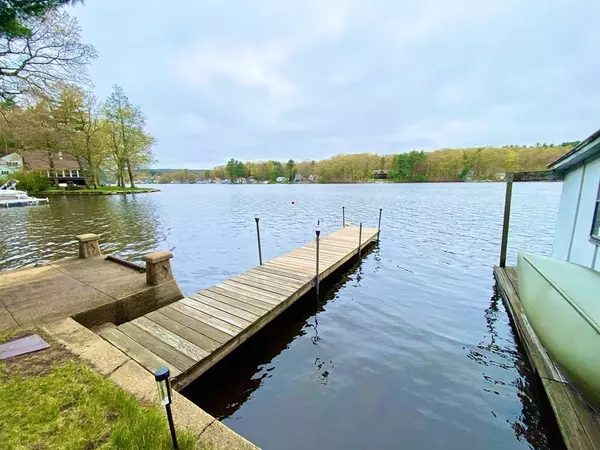$455,000
$475,000
4.2%For more information regarding the value of a property, please contact us for a free consultation.
25 Long Ave Sturbridge, MA 01566
3 Beds
2 Baths
1,164 SqFt
Key Details
Sold Price $455,000
Property Type Single Family Home
Sub Type Single Family Residence
Listing Status Sold
Purchase Type For Sale
Square Footage 1,164 sqft
Price per Sqft $390
MLS Listing ID 73105055
Sold Date 06/20/23
Style Ranch
Bedrooms 3
Full Baths 2
HOA Y/N false
Year Built 1938
Annual Tax Amount $4,861
Tax Year 2023
Lot Size 8,276 Sqft
Acres 0.19
Property Description
Welcome to LAKE LIVING! Just in time for summer. This spectacular YEAR ROUND WATERFRONT property is on FULLY RECREATIONAL CEDAR LAKE. Whether you enjoy boating, water skiing, fishing, kayaking, basketball, or sitting by the fire pit watching the stars, this is the property for you. Walk into this ranch home and you will see beautiful water views from every window of the open concept kitchen, living, and dining room! There are three bedrooms, the main has it's own bath!! Open the sliders and sit on your expansive wrap-around deck under a gazebo and watch breathtaking sunsets. Rainy day? Sit by a cozy fireplace in your living room. Basement has a work space, laundry, bonus room, and walks out to lake. This property also features some nice boating amenities with a new boat dock with solar lights, under deck storage for toys, and a rare BOAT HOUSE!! Large 2-CAR GARAGE with additional storage. Great commuter location! Located on a paved dead end road, minutes from the Mass Pike and Rt 84.
Location
State MA
County Worcester
Zoning res
Direction Rt 20, to New Boston Rd. Left on Mountainbrook, and bear left onto Long Ave.
Rooms
Basement Full, Walk-Out Access, Concrete
Primary Bedroom Level Main, First
Dining Room Window(s) - Bay/Bow/Box, Exterior Access, Open Floorplan, Slider
Kitchen Window(s) - Bay/Bow/Box, Open Floorplan
Interior
Interior Features Bonus Room
Heating Oil
Cooling None
Fireplaces Number 1
Fireplaces Type Living Room
Appliance Range, Dishwasher, Microwave, Refrigerator, Washer, Dryer, Utility Connections for Electric Range, Utility Connections for Electric Oven, Utility Connections for Electric Dryer
Laundry In Basement, Washer Hookup
Exterior
Exterior Feature Rain Gutters
Garage Spaces 2.0
Community Features Shopping, Walk/Jog Trails, Golf, Medical Facility, Laundromat, Bike Path, Conservation Area, Highway Access, House of Worship, Private School, Public School
Utilities Available for Electric Range, for Electric Oven, for Electric Dryer, Washer Hookup
Waterfront true
Waterfront Description Waterfront, Beach Front, Lake, Dock/Mooring, Frontage
View Y/N Yes
View Scenic View(s)
Roof Type Shingle, Other
Total Parking Spaces 3
Garage Yes
Building
Lot Description Level
Foundation Block
Sewer Public Sewer
Water Private
Schools
Elementary Schools Burgess
Middle Schools Tantasqua Jr.
High Schools Tantaqua High
Others
Senior Community false
Acceptable Financing Contract
Listing Terms Contract
Read Less
Want to know what your home might be worth? Contact us for a FREE valuation!

Our team is ready to help you sell your home for the highest possible price ASAP
Bought with Tammy Grzembski • Hometown National Realty Inc.






