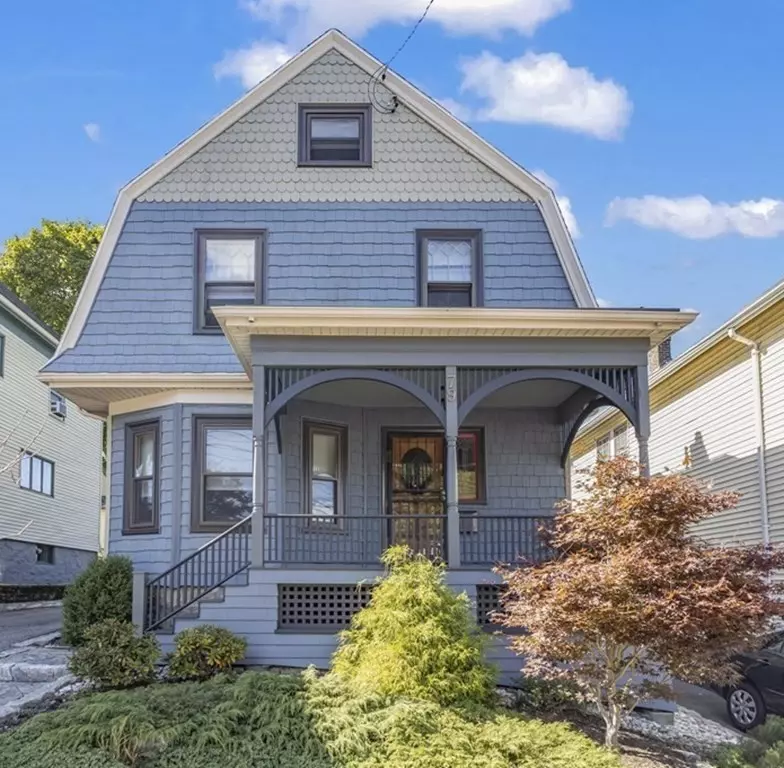$735,000
$749,000
1.9%For more information regarding the value of a property, please contact us for a free consultation.
79 Metropolitan Avenue Boston, MA 02131
3 Beds
2 Baths
1,490 SqFt
Key Details
Sold Price $735,000
Property Type Single Family Home
Sub Type Single Family Residence
Listing Status Sold
Purchase Type For Sale
Square Footage 1,490 sqft
Price per Sqft $493
MLS Listing ID 73043998
Sold Date 11/29/22
Style Colonial, Gambrel /Dutch
Bedrooms 3
Full Baths 2
Year Built 1915
Annual Tax Amount $2,430
Tax Year 2023
Lot Size 4,356 Sqft
Acres 0.1
Property Description
Located in Roslindale’s Metropolitan Hill neighborhood, this STUNNING spacious single-family home feels like a country oasis in the city! The Japanese Maple garden and arched front porch welcome you inside! The foyer leads you to the entertaining-sized living room with bay windows; the formal dining room with a wood-burning stove is the perfect room to host dinner parties, and the tasteful Kitchen is fully equipped with stone counters, stainless steel appliances & a custom pine ceiling! You'll also find a full bath on the 1st floor. The 2nd floor has a loft area perfect for a home office, 2 good-sized bedrooms, another full bath, and a 3rd room/bedroom currently used for crafting and laundry. There’s also a walk-up attic for storage or expansion possibilities, a large basement, and driveway parking for 3 cars. Nothing to do but move right in & enjoy the large yard, patio, and gardens. Younger systems, heating, and roof. Close to the Village's transportation, fine shops & restaurants!
Location
State MA
County Suffolk
Area Roslindale
Zoning 1F-6000
Direction Perfect location just moments to the Village! Take Washington St to Metropolitan Avenue.
Rooms
Basement Full, Walk-Out Access
Primary Bedroom Level Second
Dining Room Wood / Coal / Pellet Stove, Flooring - Wood, Window(s) - Bay/Bow/Box
Kitchen Bathroom - Full, Flooring - Wood, Countertops - Stone/Granite/Solid
Interior
Interior Features Loft, Foyer, Mud Room
Heating Hot Water, Natural Gas
Cooling None
Flooring Wood, Flooring - Wood
Fireplaces Number 1
Appliance Range, Dishwasher, Refrigerator, Gas Water Heater, Utility Connections for Gas Range
Laundry Second Floor
Exterior
Community Features Public Transportation, Shopping, Pool, Tennis Court(s), Park, Walk/Jog Trails, Bike Path, Conservation Area, Highway Access, T-Station
Utilities Available for Gas Range
Waterfront false
Roof Type Shingle
Total Parking Spaces 3
Garage No
Building
Foundation Granite
Sewer Public Sewer
Water Public
Read Less
Want to know what your home might be worth? Contact us for a FREE valuation!

Our team is ready to help you sell your home for the highest possible price ASAP
Bought with The Boston Home Team • Unlimited Sotheby's International Realty






