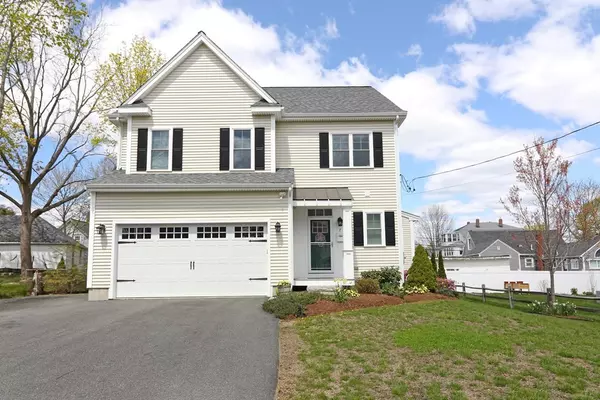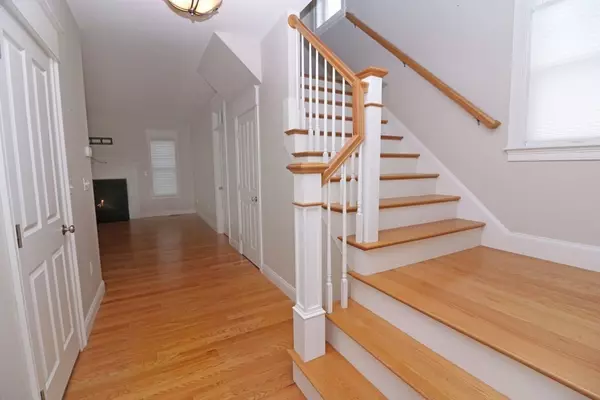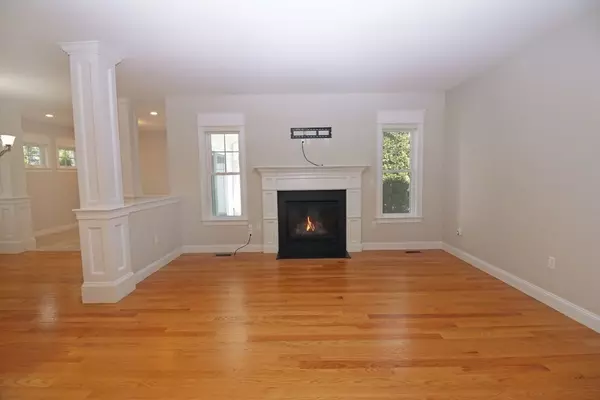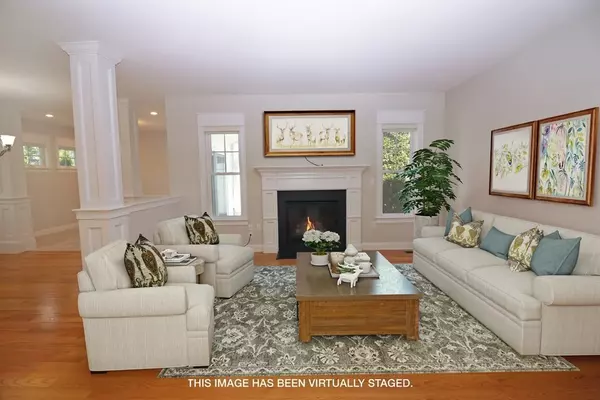$1,075,000
$959,000
12.1%For more information regarding the value of a property, please contact us for a free consultation.
7 Garfield St #7 Natick, MA 01760
3 Beds
3 Baths
2,531 SqFt
Key Details
Sold Price $1,075,000
Property Type Single Family Home
Sub Type Condex
Listing Status Sold
Purchase Type For Sale
Square Footage 2,531 sqft
Price per Sqft $424
MLS Listing ID 72977353
Sold Date 06/21/22
Bedrooms 3
Full Baths 2
Half Baths 2
HOA Fees $127/ann
HOA Y/N true
Year Built 2017
Annual Tax Amount $11,064
Tax Year 2022
Property Description
This 3 bedroom townhouse is located steps from the town center and all that it has to offer (restaurants, shops, TCAN, commuter rail, and more). The 1st floor has an open floor plan with 9’ ceilings and hardwood floors throughout. The kitchen has lots of counter space that extends to a large pantry cabinet for extra storage. In addition to the eat-in kitchen, you have a formal dining area with w/sliding glass doors leading to the private patio area. The sun-filled family room finishes off the main level. The primary bedroom has an En-Suite Bath with a tiled walk-in shower as well as a soaking tub and double sinks. There is a walk-in closet as well as two additional closets for extra storage. The tray ceiling adds the finishing touch to this elegant space. There are two additional bedrooms, a full bath with a tub/shower combination, along with a laundry room with cabinets for storage to finish off the upper floor. The bonus room on the lower level has multiple uses.
Location
State MA
County Middlesex
Zoning RESGEN
Direction Route 27 to East St. to School St. Ext to Garfield St.
Rooms
Family Room Flooring - Hardwood
Primary Bedroom Level Second
Dining Room Flooring - Stone/Ceramic Tile, Slider
Kitchen Flooring - Hardwood, Pantry, Countertops - Stone/Granite/Solid, Kitchen Island, Open Floorplan, Gas Stove
Interior
Interior Features Bathroom - Half, Recessed Lighting, Bathroom, Bonus Room, Internet Available - Unknown
Heating Forced Air, Electric Baseboard, Natural Gas
Cooling Central Air
Flooring Wood, Tile, Concrete, Wood Laminate, Flooring - Stone/Ceramic Tile, Flooring - Laminate
Fireplaces Number 1
Fireplaces Type Living Room
Appliance Range, Dishwasher, Disposal, Refrigerator, Washer, Dryer, Gas Water Heater, Tank Water Heater, Plumbed For Ice Maker, Utility Connections for Gas Range, Utility Connections for Electric Dryer
Laundry Attic Access, Cabinets - Upgraded, Electric Dryer Hookup, Second Floor, In Unit, Washer Hookup
Exterior
Exterior Feature Rain Gutters, Professional Landscaping, Sprinkler System
Garage Spaces 2.0
Community Features Public Transportation, Shopping, Tennis Court(s), Park, Walk/Jog Trails, Golf, House of Worship, Public School, T-Station
Utilities Available for Gas Range, for Electric Dryer, Washer Hookup, Icemaker Connection
Waterfront false
Roof Type Shingle
Total Parking Spaces 4
Garage Yes
Building
Story 2
Sewer Public Sewer
Water Public
Schools
Elementary Schools Lilja
Middle Schools Wilson Middle
High Schools Natick H.S.
Others
Pets Allowed Yes
Read Less
Want to know what your home might be worth? Contact us for a FREE valuation!

Our team is ready to help you sell your home for the highest possible price ASAP
Bought with Alan Caplin • Caplin Realty






