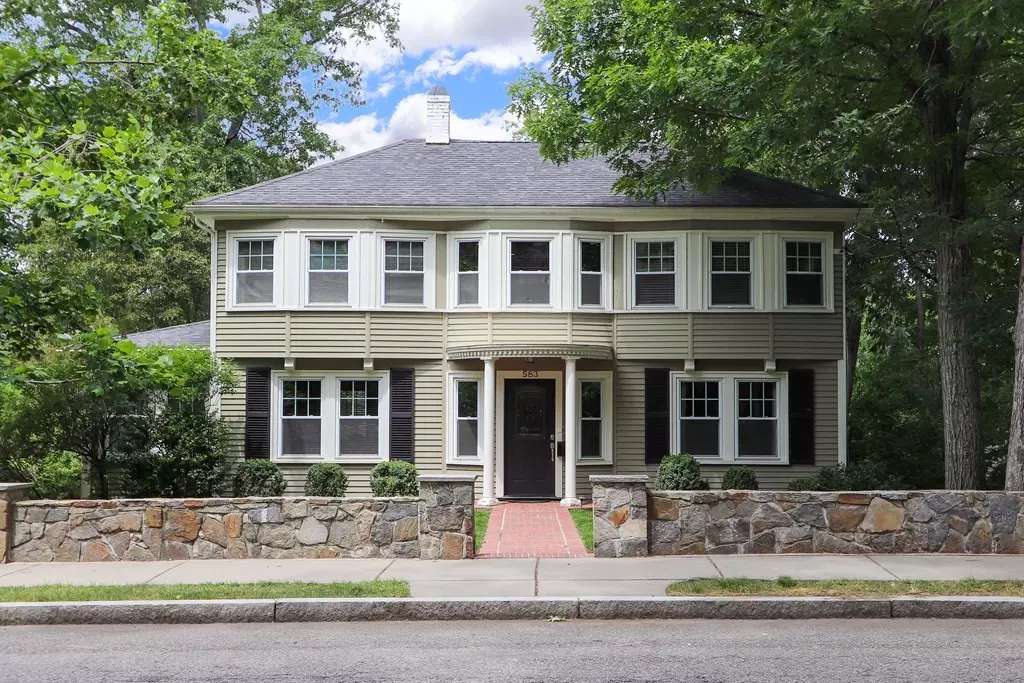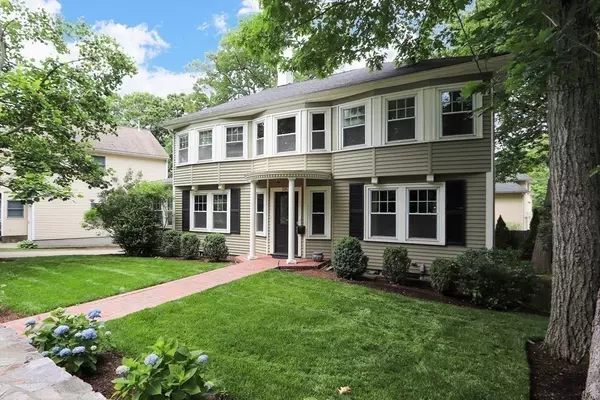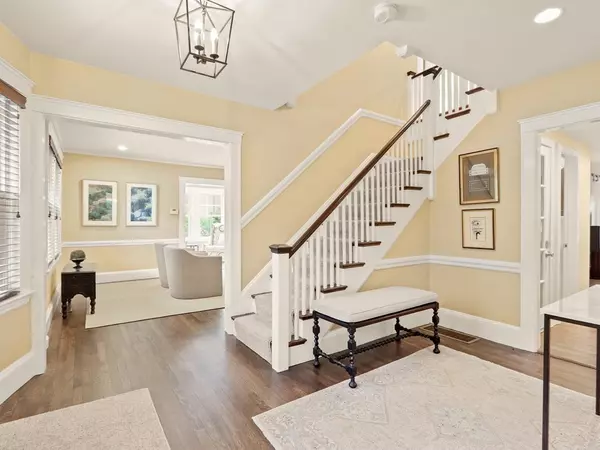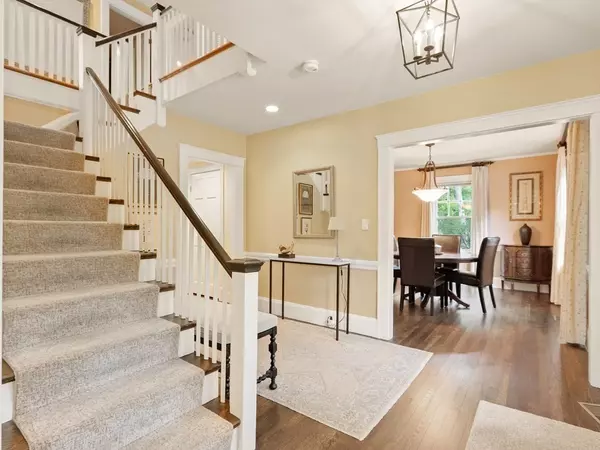$1,445,000
$1,375,000
5.1%For more information regarding the value of a property, please contact us for a free consultation.
583 Chestnut St. Newton, MA 02465
4 Beds
3.5 Baths
3,175 SqFt
Key Details
Sold Price $1,445,000
Property Type Single Family Home
Sub Type Single Family Residence
Listing Status Sold
Purchase Type For Sale
Square Footage 3,175 sqft
Price per Sqft $455
Subdivision Waban
MLS Listing ID 72851111
Sold Date 08/23/21
Style Colonial
Bedrooms 4
Full Baths 3
Half Baths 1
HOA Y/N false
Year Built 1920
Annual Tax Amount $11,773
Tax Year 2021
Lot Size 6,969 Sqft
Acres 0.16
Property Description
Behind the stone wall is the home you've been looking for. Classic elegance from a by-gone era but up-to-date and completely on trend. The large foyer is just the beginning of the surprises that await you. The first floor offers a fire-placed living room, a delightful sunroom, and dining room. There is a kitchen with stainless steel appliances, recessed lighting, granite counters, two pantry areas and opens to the family room right where you want it! Sliders lead to the deck which is perfect for entertaining. The second floor encourages you to cozy up with a book in the sitting area. There are three very generous bedrooms, family bath and a beautiful master with dressing room and bath. The lower level with its high ceiling offers another bedroom, family room, full bath for in-law, au-pair or teen haven. There's room for an office and storage galore. Low maintenance yard on one of Waban's nicest streets. You'll be very disappointed if you miss this.
Location
State MA
County Middlesex
Zoning SR2
Direction Beacon St. to Chestnut or Commonwealth to Chestnut.
Rooms
Family Room Flooring - Hardwood, Slider
Basement Full, Finished
Primary Bedroom Level Second
Dining Room Flooring - Hardwood
Kitchen Flooring - Hardwood, Pantry, Countertops - Stone/Granite/Solid, Stainless Steel Appliances, Gas Stove
Interior
Interior Features Closet - Linen, Sun Room, Sitting Room, Play Room
Heating Forced Air, Natural Gas
Cooling Central Air
Flooring Tile, Hardwood, Flooring - Hardwood
Fireplaces Number 1
Fireplaces Type Living Room
Appliance Oven, Dishwasher, Disposal, Countertop Range, Refrigerator, Gas Water Heater, Utility Connections for Gas Range
Laundry Second Floor, Washer Hookup
Exterior
Exterior Feature Rain Gutters, Professional Landscaping, Sprinkler System, Stone Wall
Garage Spaces 1.0
Community Features Public Transportation, Shopping, Park, Walk/Jog Trails, House of Worship, Public School, T-Station
Utilities Available for Gas Range, Washer Hookup
Waterfront false
Roof Type Shingle
Total Parking Spaces 4
Garage Yes
Building
Foundation Concrete Perimeter
Sewer Public Sewer
Water Public
Schools
Elementary Schools Nps
Middle Schools Nps
High Schools Nps
Others
Senior Community false
Read Less
Want to know what your home might be worth? Contact us for a FREE valuation!

Our team is ready to help you sell your home for the highest possible price ASAP
Bought with Helen Stefan • Unlimited Sotheby's International Realty






