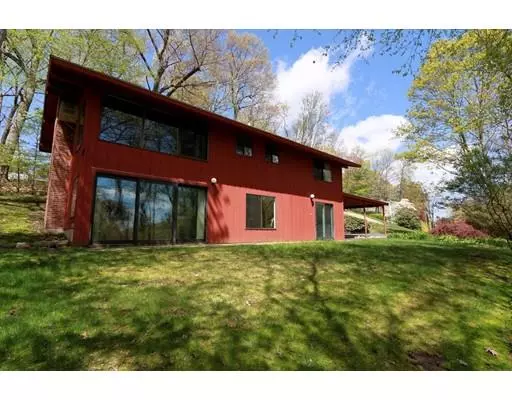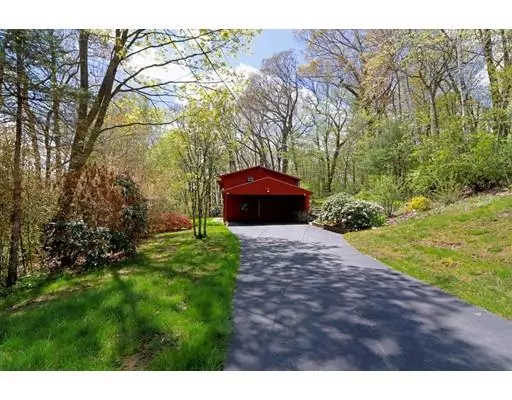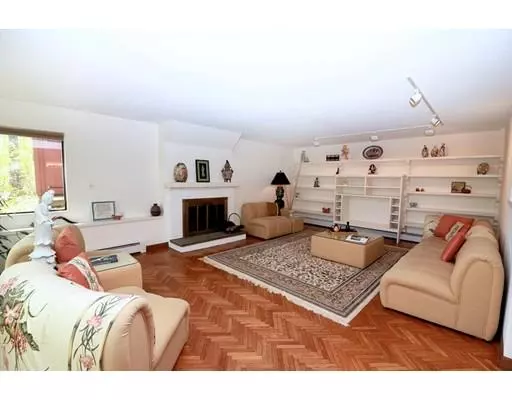$475,000
$500,000
5.0%For more information regarding the value of a property, please contact us for a free consultation.
29 Duggan Drive Framingham, MA 01702
4 Beds
2.5 Baths
2,229 SqFt
Key Details
Sold Price $475,000
Property Type Single Family Home
Sub Type Single Family Residence
Listing Status Sold
Purchase Type For Sale
Square Footage 2,229 sqft
Price per Sqft $213
Subdivision Coburnville
MLS Listing ID 72498600
Sold Date 09/12/19
Style Contemporary
Bedrooms 4
Full Baths 2
Half Baths 1
HOA Y/N false
Year Built 1975
Annual Tax Amount $6,225
Tax Year 2019
Lot Size 0.780 Acres
Acres 0.78
Property Description
This unique contemporary home is located in a quiet cul-de-sac on a large wooded lot. Great floor plan with four bedrooms on the 2nd floor. The master bedroom has a large sitting area with a fireplace for relaxing winter nights with a full wall of windows boasting beautiful views. The master bedroom has a cathedral ceiling made of beautiful wood while the other bedrooms have beautiful wooded vaulted ceilings. The stairs and the herringbone hardwood floors lead down to the spacious fire placed living room with a wall of windows bringing the outside in. The large dining room, eat-in-kitchen with sliders to the yard, bathroom and laundry area complete the first floor. Parking under the car port has direct access to the house keeping you and your car out of the elements. Whether you want to travel into Boston or Worcester you have the options of the Ashland or Framingham MBTA stations close by. Your close proximity to Routes 9 and I-90 (Mass Pike) make for an easy commute.
Location
State MA
County Middlesex
Zoning R-4
Direction Fountain Street to Jodie Road to Duggan Drive.
Rooms
Basement Full, Walk-Out Access
Primary Bedroom Level Second
Dining Room Flooring - Wood
Kitchen Flooring - Stone/Ceramic Tile, Pantry, Exterior Access, Slider
Interior
Interior Features Finish - Cement Plaster, Internet Available - Unknown
Heating Baseboard, Oil
Cooling Wall Unit(s)
Flooring Tile, Carpet, Hardwood
Fireplaces Number 2
Fireplaces Type Living Room, Master Bedroom
Appliance Range, Dishwasher, Disposal, Refrigerator, Freezer, Washer, Dryer, Oil Water Heater, Utility Connections for Electric Range, Utility Connections for Electric Oven, Utility Connections for Electric Dryer
Laundry Electric Dryer Hookup, Washer Hookup, First Floor
Exterior
Exterior Feature Storage
Garage Spaces 2.0
Community Features Public Transportation, Shopping, Park, Public School, T-Station
Utilities Available for Electric Range, for Electric Oven, for Electric Dryer, Washer Hookup
Waterfront false
Roof Type Shingle
Total Parking Spaces 4
Garage Yes
Building
Lot Description Cul-De-Sac, Wooded, Sloped
Foundation Concrete Perimeter, Slab
Sewer Public Sewer
Water Public
Schools
Elementary Schools School Choice
Middle Schools School Choice
High Schools Framingham High
Others
Senior Community false
Read Less
Want to know what your home might be worth? Contact us for a FREE valuation!

Our team is ready to help you sell your home for the highest possible price ASAP
Bought with Connie Kickham • Coldwell Banker Residential Brokerage - Newton - Centre St.






