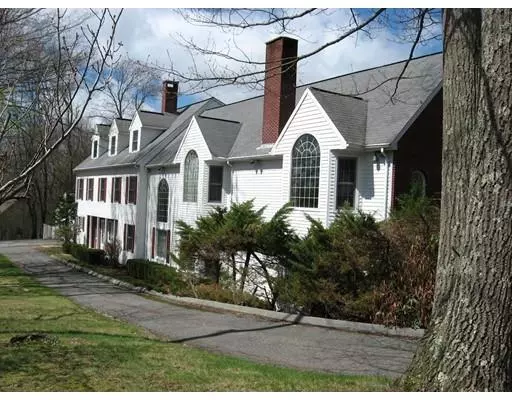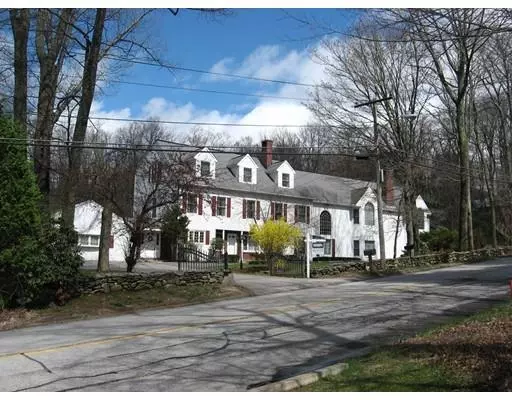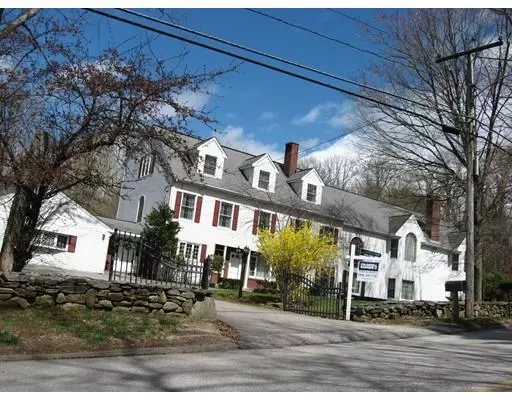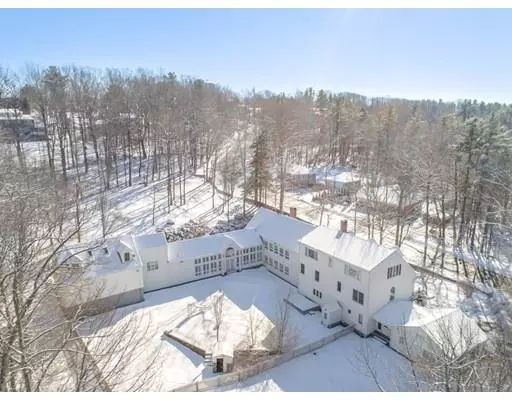$400,000
$419,000
4.5%For more information regarding the value of a property, please contact us for a free consultation.
55 Whittemore Road Sturbridge, MA 01566
6 Beds
4 Baths
6,478 SqFt
Key Details
Sold Price $400,000
Property Type Single Family Home
Sub Type Single Family Residence
Listing Status Sold
Purchase Type For Sale
Square Footage 6,478 sqft
Price per Sqft $61
Subdivision Fiske Hill Neighborhood
MLS Listing ID 72448289
Sold Date 08/02/19
Style Colonial
Bedrooms 6
Full Baths 4
Year Built 1957
Annual Tax Amount $7,308
Tax Year 2019
Lot Size 1.000 Acres
Acres 1.0
Property Description
Neslted on an acre with PREVIOUS EASEMENT REMOVED. Vaulted open living spaces with window stacks beyond belief. Great room overlooking the grand stairway and fireplace as its focal points. The board room, library and in home office are private areas giving the busy business person places to work. Teen suite or au-pair quarters located on the third floor is vaulted and expansive. In-law suite is strategically located on the first floor. This is a must see property with too many upgrades to mention here. Make an appointment....come and view this iconic porperty and use your imagination to see if you could be its next owner. Very easy highway access to Ma. Pike and Interstate 84.
Location
State MA
County Worcester
Zoning res
Direction Route 20 to Fiske Hill Road to Whittemore
Rooms
Family Room Cathedral Ceiling(s), Flooring - Wall to Wall Carpet, Recessed Lighting
Basement Full, Finished, Walk-Out Access, Interior Entry, Sump Pump, Concrete
Primary Bedroom Level Second
Dining Room Flooring - Wall to Wall Carpet, Window(s) - Picture, French Doors, Open Floorplan
Kitchen Flooring - Stone/Ceramic Tile, Dining Area
Interior
Interior Features Open Floorplan, Countertops - Stone/Granite/Solid, Wet bar, Open Floor Plan, Ceiling - Cathedral, Living/Dining Rm Combo, Gallery, Media Room, Kitchen, Sauna/Steam/Hot Tub, Wet Bar, Internet Available - Broadband, Other
Heating Baseboard, Electric Baseboard, Oil, Electric
Cooling None
Flooring Wood, Tile, Carpet, Hardwood, Flooring - Wood
Fireplaces Number 2
Appliance Range, Dishwasher, Refrigerator, Washer, Dryer, Tank Water Heater, Utility Connections for Electric Range, Utility Connections for Electric Oven, Utility Connections for Electric Dryer
Laundry In Basement, Washer Hookup
Exterior
Exterior Feature Stone Wall
Garage Spaces 3.0
Community Features Shopping, Pool, Walk/Jog Trails, Medical Facility, Highway Access, House of Worship, Private School, Public School, T-Station, University
Utilities Available for Electric Range, for Electric Oven, for Electric Dryer, Washer Hookup
Waterfront false
View Y/N Yes
View Scenic View(s)
Roof Type Shingle
Total Parking Spaces 10
Garage Yes
Building
Lot Description Wooded, Cleared, Level
Foundation Concrete Perimeter, Irregular
Sewer Public Sewer
Water Public
Schools
Elementary Schools Burgess
Middle Schools Tamntasqua
High Schools Tantasqua
Others
Acceptable Financing Contract
Listing Terms Contract
Read Less
Want to know what your home might be worth? Contact us for a FREE valuation!

Our team is ready to help you sell your home for the highest possible price ASAP
Bought with Nicole Vadnais • Keller Williams Realty






