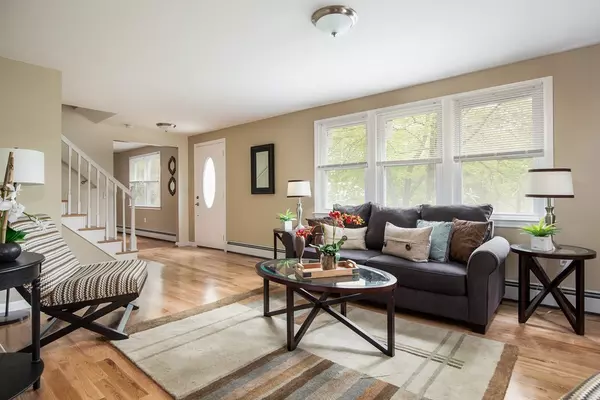$391,000
$380,000
2.9%For more information regarding the value of a property, please contact us for a free consultation.
8 Tanglewood Dr Milford, MA 01757
4 Beds
2.5 Baths
1,851 SqFt
Key Details
Sold Price $391,000
Property Type Single Family Home
Sub Type Single Family Residence
Listing Status Sold
Purchase Type For Sale
Square Footage 1,851 sqft
Price per Sqft $211
MLS Listing ID 72329520
Sold Date 06/29/18
Style Colonial, Gambrel /Dutch
Bedrooms 4
Full Baths 2
Half Baths 1
HOA Y/N false
Year Built 1976
Annual Tax Amount $5,260
Tax Year 2018
Lot Size 0.650 Acres
Acres 0.65
Property Description
Top-to-bottom renovations with quality finishes. Perfectly sized, well designed floor plan features formal DR and large front LR with gleaming hardwood floors. Eat-in kitchen with gorgeous granite, new appliances and soft close cabinetry. Kitchen opens into cozy family room with fireplace. Four bedrooms upstairs. Master BR has en suite bathroom with stylish vanity and tiled shower surround. No skimping on finishes here! Hardwood floors throughout. All 2.5 bathrooms have brand new flooring and quality fixtures. Renovated the "right way" with attention to detail. Plus, all the "big ticket" items are done! New energy efficient vinyl replacement windows, new heating system, composite deck. BRAND NEW septic to be installed prior to closing! Privately situated on an inviting lot with usable front and back yard space. Nestled in a neighborhood of similar homes just over the Hopkinton town line. Excellent proximity to I495, shopping, and miles of hiking trails and forest land.
Location
State MA
County Worcester
Zoning RC
Direction Off Purchase Street near Hopkinton town line
Rooms
Family Room Flooring - Hardwood, Remodeled
Basement Full, Interior Entry, Garage Access
Primary Bedroom Level Second
Dining Room Flooring - Hardwood, Remodeled
Kitchen Flooring - Stone/Ceramic Tile, Dining Area, Pantry, Countertops - Stone/Granite/Solid, Countertops - Upgraded, Cabinets - Upgraded, Deck - Exterior, Exterior Access, Recessed Lighting, Remodeled, Stainless Steel Appliances
Interior
Interior Features Bathroom - Half, Ceiling Fan(s), Bathroom - Full, Bathroom - Tiled With Tub & Shower, Bathroom - Tiled With Shower Stall, Bathroom
Heating Baseboard
Cooling None
Flooring Wood, Tile, Flooring - Stone/Ceramic Tile
Fireplaces Number 1
Fireplaces Type Living Room
Appliance Range, Dishwasher, Microwave, Refrigerator, Oil Water Heater, Tank Water Heaterless, Utility Connections for Electric Range, Utility Connections for Electric Oven, Utility Connections for Electric Dryer
Laundry Dryer Hookup - Electric, Washer Hookup
Exterior
Garage Spaces 2.0
Community Features Shopping, Medical Facility, Highway Access, Public School, T-Station
Utilities Available for Electric Range, for Electric Oven, for Electric Dryer, Washer Hookup
Roof Type Shingle
Total Parking Spaces 4
Garage Yes
Building
Lot Description Wooded
Foundation Concrete Perimeter
Sewer Private Sewer
Water Public
Others
Senior Community false
Read Less
Want to know what your home might be worth? Contact us for a FREE valuation!

Our team is ready to help you sell your home for the highest possible price ASAP
Bought with Sean Sweeney • Century 21 Commonwealth






