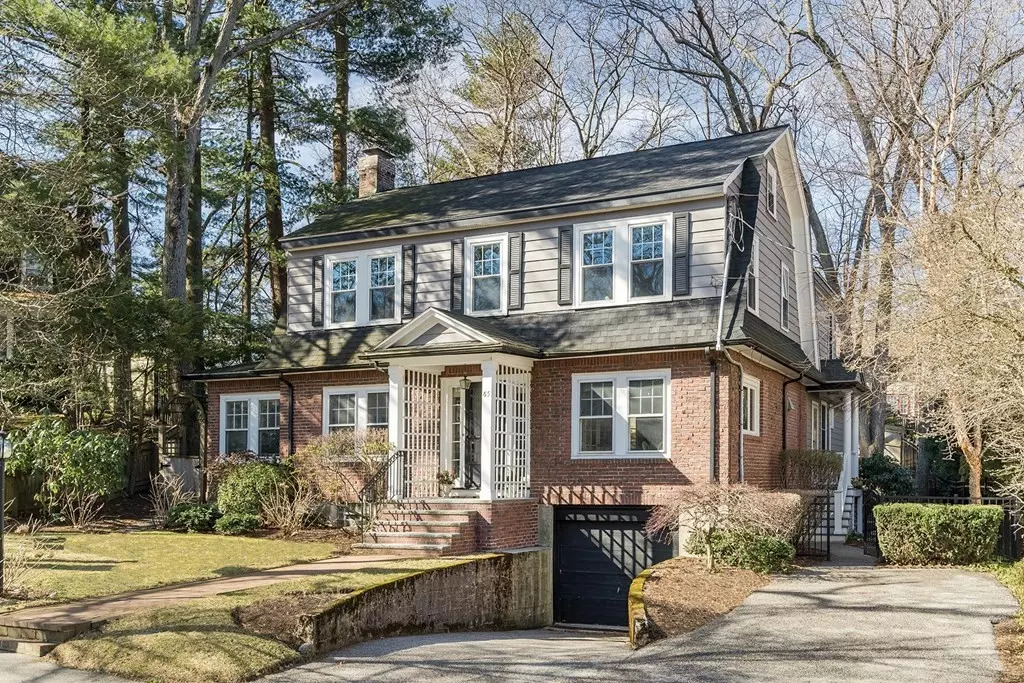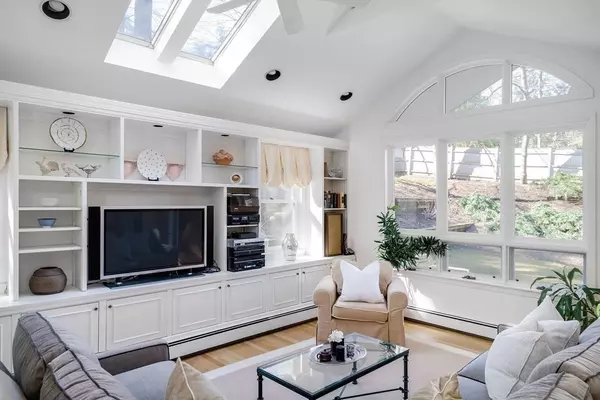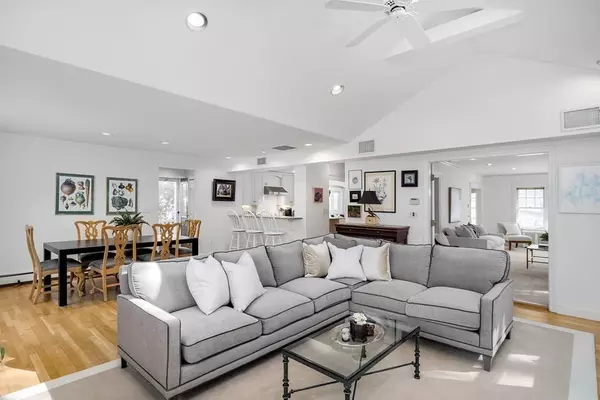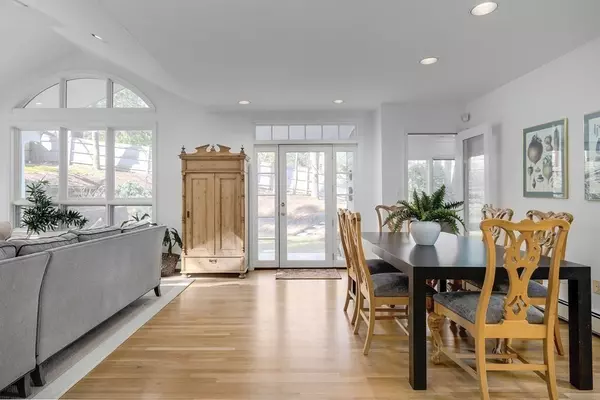$1,695,000
$1,695,000
For more information regarding the value of a property, please contact us for a free consultation.
65 Wilde Rd Newton, MA 02468
4 Beds
2.5 Baths
2,691 SqFt
Key Details
Sold Price $1,695,000
Property Type Single Family Home
Sub Type Single Family Residence
Listing Status Sold
Purchase Type For Sale
Square Footage 2,691 sqft
Price per Sqft $629
Subdivision Waban
MLS Listing ID 72802317
Sold Date 05/14/21
Style Colonial
Bedrooms 4
Full Baths 2
Half Baths 1
HOA Y/N false
Year Built 1929
Annual Tax Amount $15,262
Tax Year 2021
Lot Size 9,583 Sqft
Acres 0.22
Property Description
Built in 1929 and expanded in 1991 and 2000. Brick and shingle Colonial Style home is sited on tree-lined side street in Waban, surrounded by homes of equal or greater value. First floor offers dream kitchen with Subzero refrigerator, granite counters, white custom cabinetry, island and breakfast bar and separate dining area. Kitchen opens to a vaulted ceiling great-room with picture window looking-out at level yard. 24 foot living room w/fireplace, home office, study, mudroom and half bathroom are on this level. 2nd floor: main bedroom has cathedral ceilings, multiple closets, picture window overlooking the tranquil yard. Master bathroom w/ Jacuzzi is well appointed. Three family bedrooms have recessed lighting and hardwood floors. 2nd full bath on this level. Lower level: recreation room, utility rooms, closets, laundry room and garage with electric car-chargers inside and out. Rear yard has lovely plantings and flat play area. Convenient to Waban Sq, T, and highways. A true find!
Location
State MA
County Middlesex
Area Waban
Zoning SR2
Direction Going west on Beacon from Waban Square, proceed to Wilde. Left on Wilde, House on right near Alban
Rooms
Family Room Skylight, Vaulted Ceiling(s), Closet/Cabinets - Custom Built, Flooring - Hardwood, Window(s) - Picture, Open Floorplan, Recessed Lighting, Lighting - Sconce
Basement Full, Partially Finished, Interior Entry, Garage Access, Bulkhead
Primary Bedroom Level Second
Dining Room Flooring - Hardwood, Exterior Access, Open Floorplan, Recessed Lighting
Kitchen Flooring - Hardwood, Countertops - Stone/Granite/Solid, French Doors, Kitchen Island, Breakfast Bar / Nook, Open Floorplan, Recessed Lighting, Stainless Steel Appliances
Interior
Interior Features Recessed Lighting, Closet - Double, Closet/Cabinets - Custom Built, Home Office, Study, Game Room, Mud Room, Internet Available - Broadband
Heating Forced Air, Baseboard, Hot Water, Natural Gas
Cooling Central Air
Flooring Tile, Carpet, Hardwood, Flooring - Hardwood, Flooring - Wall to Wall Carpet, Flooring - Stone/Ceramic Tile
Fireplaces Number 1
Fireplaces Type Living Room
Appliance Range, Dishwasher, Disposal, Refrigerator, Washer, Dryer, Range Hood, Gas Water Heater, Tank Water Heater, Plumbed For Ice Maker, Utility Connections for Electric Range, Utility Connections for Electric Dryer
Laundry Electric Dryer Hookup, Gas Dryer Hookup, Washer Hookup, In Basement
Exterior
Exterior Feature Rain Gutters, Sprinkler System
Garage Spaces 1.0
Community Features Public Transportation, Shopping, Pool, Tennis Court(s), Park, Walk/Jog Trails, Golf, Medical Facility, Highway Access, House of Worship, Public School, T-Station, Sidewalks
Utilities Available for Electric Range, for Electric Dryer, Washer Hookup, Icemaker Connection
Waterfront false
Roof Type Shingle, Rubber
Total Parking Spaces 3
Garage Yes
Building
Lot Description Level
Foundation Concrete Perimeter
Sewer Public Sewer
Water Public
Schools
Elementary Schools Angier
Middle Schools Brown
High Schools South
Others
Senior Community false
Read Less
Want to know what your home might be worth? Contact us for a FREE valuation!

Our team is ready to help you sell your home for the highest possible price ASAP
Bought with Kathy Halley • Hammond Residential Real Estate






