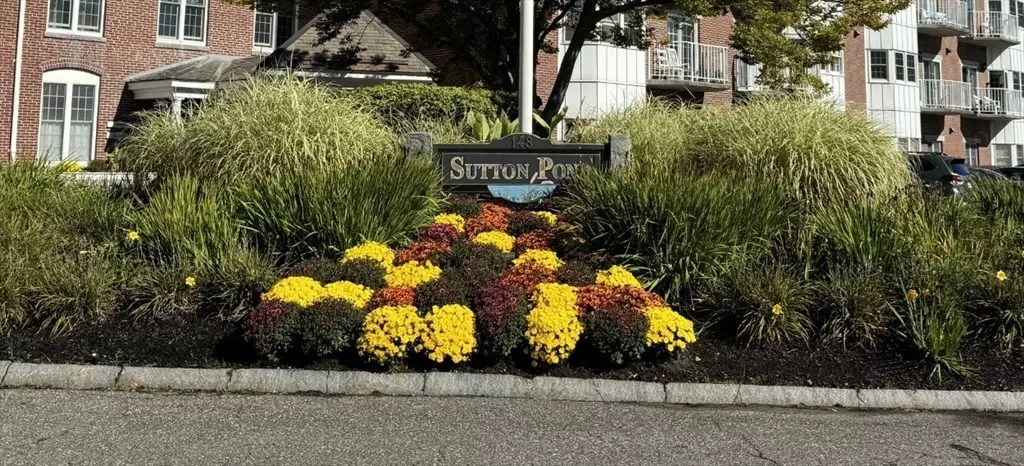
148 Main Street #A107 North Andover, MA 01845
2 Beds
2 Baths
1,178 SqFt
UPDATED:
10/18/2024 12:36 AM
Key Details
Property Type Condo
Sub Type Condominium
Listing Status Pending
Purchase Type For Sale
Square Footage 1,178 sqft
Price per Sqft $338
MLS Listing ID 73298472
Bedrooms 2
Full Baths 2
HOA Fees $428/mo
Year Built 1994
Annual Tax Amount $3,653
Tax Year 2024
Property Description
Location
State MA
County Essex
Zoning RES
Direction High Street to Sutton Pond / Avalon entrance
Rooms
Basement N
Primary Bedroom Level Main, First
Dining Room Ceiling Fan(s), Flooring - Laminate, Exterior Access, Open Floorplan
Kitchen Flooring - Laminate, Exterior Access, Open Floorplan
Interior
Interior Features Sauna/Steam/Hot Tub
Heating Forced Air
Cooling Central Air
Flooring Tile, Carpet, Wood Laminate
Appliance Range, Dishwasher, Disposal, Microwave, Refrigerator, Washer, Dryer
Laundry Electric Dryer Hookup, Washer Hookup, First Floor, In Unit
Exterior
Exterior Feature Covered Patio/Deck
Community Features Public Transportation, Shopping, Park, Walk/Jog Trails, Golf, Medical Facility, Highway Access, House of Worship, Private School, Public School, University
Utilities Available for Electric Range, for Electric Oven, for Electric Dryer
Waterfront false
Parking Type Off Street, Assigned, Deeded
Total Parking Spaces 1
Garage No
Building
Story 1
Sewer Public Sewer
Water Public
Schools
Elementary Schools Thomson
Middle Schools Nams
High Schools Nahs
Others
Pets Allowed Yes w/ Restrictions
Senior Community false






