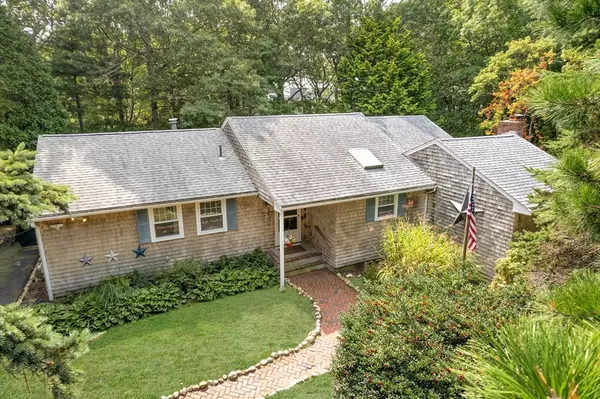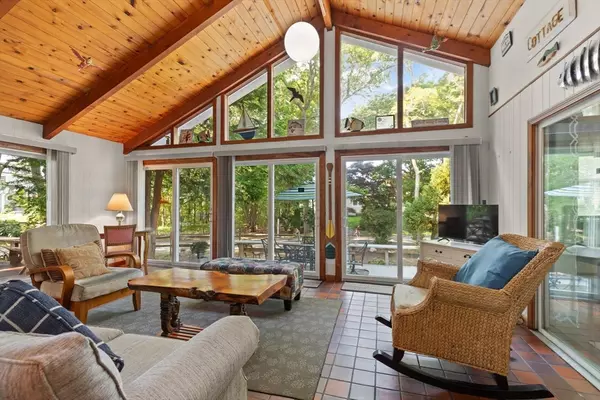
130 Portside Circle Falmouth, MA 02536
3 Beds
2 Baths
1,764 SqFt
OPEN HOUSE
Sat Oct 19, 11:00am - 1:00pm
UPDATED:
10/11/2024 06:36 PM
Key Details
Property Type Single Family Home
Sub Type Single Family Residence
Listing Status Active
Purchase Type For Sale
Square Footage 1,764 sqft
Price per Sqft $510
Subdivision Great Harbors
MLS Listing ID 73292050
Style Ranch
Bedrooms 3
Full Baths 2
HOA Fees $290/ann
HOA Y/N true
Year Built 1971
Annual Tax Amount $3,747
Tax Year 2024
Lot Size 0.340 Acres
Acres 0.34
Property Description
Location
State MA
County Barnstable
Area East Falmouth
Zoning RB
Direction Shorewood Dr. to Portside Circle
Rooms
Basement Full, Walk-Out Access, Interior Entry, Bulkhead, Concrete, Unfinished
Primary Bedroom Level Main, First
Dining Room Flooring - Hardwood, Window(s) - Bay/Bow/Box, Open Floorplan
Kitchen Skylight, Flooring - Vinyl, Pantry, Open Floorplan, Gas Stove, Lighting - Overhead, Vestibule
Interior
Interior Features Beamed Ceilings, Vaulted Ceiling(s), Slider, Open Floorplan, Sun Room, Sitting Room
Heating Central, Forced Air, Natural Gas, Fireplace
Cooling Central Air
Flooring Wood, Tile, Vinyl, Flooring - Stone/Ceramic Tile, Flooring - Hardwood
Fireplaces Number 1
Appliance Gas Water Heater, Water Heater, Range, Dishwasher, Refrigerator, Washer, Dryer
Laundry Gas Dryer Hookup, In Basement
Exterior
Exterior Feature Porch, Deck - Wood
Community Features Shopping, Pool, Tennis Court(s), Park, Walk/Jog Trails, Medical Facility, Bike Path, Highway Access, Public School
Utilities Available for Gas Range, for Gas Dryer
Waterfront false
Waterfront Description Beach Front,Lake/Pond,3/10 to 1/2 Mile To Beach,Beach Ownership(Association)
Roof Type Shingle
Parking Type Off Street, Tandem, Paved
Total Parking Spaces 4
Garage No
Building
Lot Description Corner Lot
Foundation Concrete Perimeter
Sewer Private Sewer
Water Public
Others
Senior Community false






